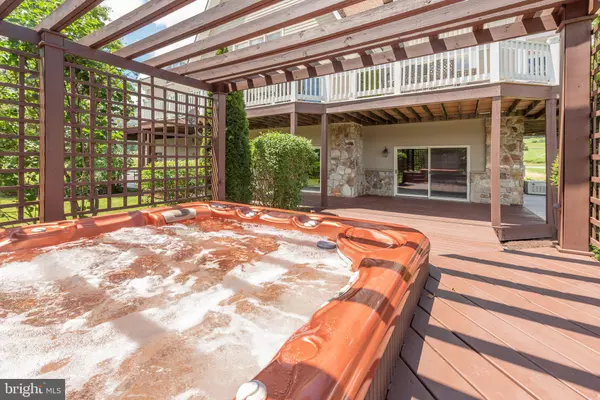$1,790,000
$1,850,000
3.2%For more information regarding the value of a property, please contact us for a free consultation.
6 Beds
7 Baths
8,089 SqFt
SOLD DATE : 07/18/2024
Key Details
Sold Price $1,790,000
Property Type Single Family Home
Sub Type Detached
Listing Status Sold
Purchase Type For Sale
Square Footage 8,089 sqft
Price per Sqft $221
Subdivision Waterfront Greens
MLS Listing ID MDGA2007228
Sold Date 07/18/24
Style Contemporary,Loft
Bedrooms 6
Full Baths 5
Half Baths 2
HOA Fees $302/qua
HOA Y/N Y
Abv Grd Liv Area 5,778
Originating Board BRIGHT
Year Built 2004
Annual Tax Amount $13,312
Tax Year 2024
Lot Size 0.695 Acres
Acres 0.7
Property Description
Lake Front Coastal Lodge at Deep Creek Lake – At nearly 6000 sq ft, this luxurious lakefront home is located in the sought after Waterfront Greens community, providing 6 Bedrooms/5 Full + 2 Half Baths and features gorgeous stacked log finishes, open concept living with vaulted ceilings in the great room, plenty of hardwood and timber accents, with charming warmth throughout. Main level Primary Suite with a fully tiled walk-in shower. Two stories of expansive outdoor decking, with built in hot tub pergola and panoramic views of mountain pasture and Deep Creek Lake! Roomy screened-in porch just off the dining room. Stunning modern kitchen with slab granite island bar, hardwood cabinets and updated appliances. Two more Ensuites upstairs adjoining the game room that overlooks the main living area. Fourth suite on the uppermost level. Close proximity to executive Par 3 Golf Course and Community Lake Access with dedicated Dock Slip! Two gas fireplaces with lakeside fire pit. Lower level den equipped with a wet bar and full size fridge. Attached 2 car garage and an oversized detached 2 car garage. Backup generator. The list goes on. Home is being sold "turn-key", fully furnished. An established vacation rental – you’ll see right away why “The Oasis” makes for the ideal Lakefront Mountain retreat. Call today for your private showing!
Location
State MD
County Garrett
Zoning R
Rooms
Other Rooms Living Room, Dining Room, Primary Bedroom, Bedroom 2, Kitchen, Game Room, Family Room, Foyer, Bedroom 1, Laundry, Loft, Office, Bathroom 1, Primary Bathroom, Half Bath, Screened Porch
Basement Connecting Stairway, Outside Entrance, Fully Finished
Main Level Bedrooms 1
Interior
Interior Features Ceiling Fan(s), Combination Dining/Living, Combination Kitchen/Dining, Combination Kitchen/Living, Floor Plan - Open, Recessed Lighting, Wet/Dry Bar, Wood Floors
Hot Water Electric
Heating Forced Air
Cooling Central A/C
Fireplaces Number 2
Fireplaces Type Fireplace - Glass Doors, Gas/Propane
Furnishings Yes
Fireplace Y
Heat Source Propane - Owned
Laundry Upper Floor
Exterior
Exterior Feature Deck(s)
Garage Garage - Front Entry, Basement Garage
Garage Spaces 4.0
Amenities Available Golf Course, Club House, Tennis Courts
Waterfront Y
Waterfront Description Shared
Water Access Y
Water Access Desc Swimming Allowed,Limited hours of Personal Watercraft Operation (PWC),Fishing Allowed,Canoe/Kayak,Waterski/Wakeboard
View Water
Accessibility None
Porch Deck(s)
Parking Type Attached Garage, Detached Garage, Driveway
Attached Garage 2
Total Parking Spaces 4
Garage Y
Building
Story 3
Foundation Permanent
Sewer Public Sewer
Water Well
Architectural Style Contemporary, Loft
Level or Stories 3
Additional Building Above Grade, Below Grade
New Construction N
Schools
Elementary Schools Call School Board
Middle Schools Southern Middle
High Schools Southern Garrett High
School District Garrett County Public Schools
Others
HOA Fee Include Road Maintenance,Pier/Dock Maintenance
Senior Community No
Tax ID 1218072882
Ownership Fee Simple
SqFt Source Assessor
Special Listing Condition Standard
Read Less Info
Want to know what your home might be worth? Contact us for a FREE valuation!

Our team is ready to help you sell your home for the highest possible price ASAP

Bought with Michael Fenton • Railey Realty, Inc.

1619 Walnut St 4th FL, Philadelphia, PA, 19103, United States






