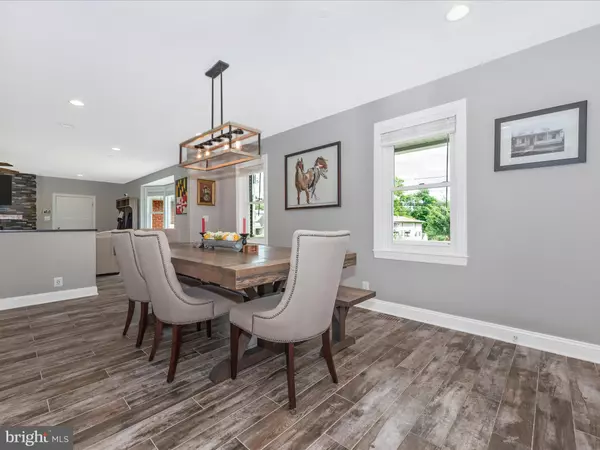$665,000
$649,000
2.5%For more information regarding the value of a property, please contact us for a free consultation.
3 Beds
3 Baths
2,344 SqFt
SOLD DATE : 07/29/2024
Key Details
Sold Price $665,000
Property Type Single Family Home
Sub Type Detached
Listing Status Sold
Purchase Type For Sale
Square Footage 2,344 sqft
Price per Sqft $283
Subdivision None Available
MLS Listing ID MDHW2041494
Sold Date 07/29/24
Style Transitional
Bedrooms 3
Full Baths 3
HOA Y/N N
Abv Grd Liv Area 2,344
Originating Board BRIGHT
Year Built 1919
Annual Tax Amount $4,764
Tax Year 2024
Lot Size 9,000 Sqft
Acres 0.21
Property Description
NO NEED TO WAIT for New Construction when you can buy this beautifully renovated home today. Plus, the finishes and features of this home will FAR outweigh options offered by the builders at local new construction communities.
The home had a top to bottom renovation including a substantial addition less than 4 years ago. The renovation was HGTV worthy and included a FABULOUS kitchen with over $50k in Top Of The Line appliances, plank ceramic tile floors with radiant heat, stylish bathrooms, Great Room with stacked stone fireplace and built in wet bar, Primary Suite with TWO walk in closets, Spa Style primary bath, replacement windows, 3 car OVERSIZED garage, underground sprinkler system++++. The level yard offers spaces to enjoy family, friends, pets or just some private time. Ample space on the covered patio invites cook outs as well as naps.
NOTE that the sitting room area outside of the Primary Suite can easily be a 4th bedroom with a small wall and door addition.
This is an established and quiet community with no HOA and is walking distance to "Harwood Park" playground+. Great Howard County schools and the simplest commute to just about anywhere!
2022
-
Location
State MD
County Howard
Zoning R12
Rooms
Basement Connecting Stairway, Interior Access, Outside Entrance, Unfinished
Main Level Bedrooms 1
Interior
Interior Features Bar, Carpet, Ceiling Fan(s), Dining Area, Entry Level Bedroom, Family Room Off Kitchen, Floor Plan - Open, Kitchen - Gourmet, Primary Bath(s), Recessed Lighting, Sprinkler System, Upgraded Countertops, Walk-in Closet(s), Wet/Dry Bar, Window Treatments
Hot Water Natural Gas
Heating Forced Air, Radiant
Cooling Central A/C, Ceiling Fan(s)
Fireplaces Number 1
Equipment Built-In Microwave, Built-In Range, Commercial Range, Dishwasher, Dryer - Gas, Exhaust Fan, Icemaker, Oven - Double, Oven - Wall, Oven/Range - Gas, Oven/Range - Electric, Range Hood, Refrigerator, Stainless Steel Appliances, Washer
Fireplace Y
Window Features Energy Efficient,Replacement
Appliance Built-In Microwave, Built-In Range, Commercial Range, Dishwasher, Dryer - Gas, Exhaust Fan, Icemaker, Oven - Double, Oven - Wall, Oven/Range - Gas, Oven/Range - Electric, Range Hood, Refrigerator, Stainless Steel Appliances, Washer
Heat Source Natural Gas
Laundry Basement
Exterior
Exterior Feature Patio(s), Porch(es), Roof
Garage Additional Storage Area, Garage - Front Entry, Garage Door Opener, Oversized
Garage Spaces 3.0
Fence Rear, Privacy
Waterfront N
Water Access N
Accessibility None
Porch Patio(s), Porch(es), Roof
Attached Garage 3
Total Parking Spaces 3
Garage Y
Building
Lot Description Corner, Front Yard, Level, Landscaping, Rear Yard, SideYard(s)
Story 3
Foundation Block
Sewer Public Sewer
Water Public
Architectural Style Transitional
Level or Stories 3
Additional Building Above Grade, Below Grade
New Construction N
Schools
School District Howard County Public School System
Others
Senior Community No
Tax ID 1401188704
Ownership Fee Simple
SqFt Source Assessor
Special Listing Condition Standard
Read Less Info
Want to know what your home might be worth? Contact us for a FREE valuation!

Our team is ready to help you sell your home for the highest possible price ASAP

Bought with Daniel McGhee • Homeowners Real Estate

1619 Walnut St 4th FL, Philadelphia, PA, 19103, United States






