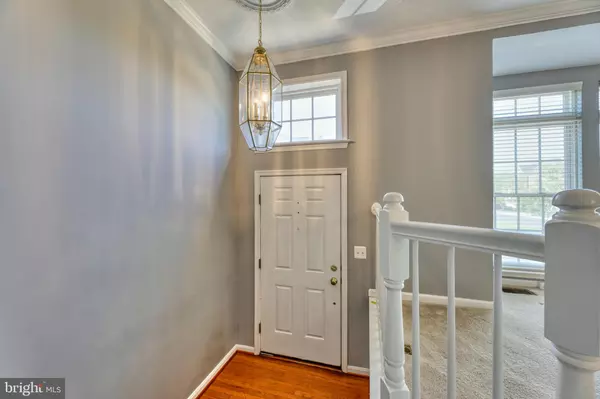$645,000
$649,999
0.8%For more information regarding the value of a property, please contact us for a free consultation.
3 Beds
3 Baths
2,263 SqFt
SOLD DATE : 07/12/2024
Key Details
Sold Price $645,000
Property Type Townhouse
Sub Type Interior Row/Townhouse
Listing Status Sold
Purchase Type For Sale
Square Footage 2,263 sqft
Price per Sqft $285
Subdivision Stone Ridge
MLS Listing ID VALO2071802
Sold Date 07/12/24
Style Other
Bedrooms 3
Full Baths 2
Half Baths 1
HOA Fees $108/mo
HOA Y/N Y
Abv Grd Liv Area 2,263
Originating Board BRIGHT
Year Built 2004
Annual Tax Amount $4,953
Tax Year 2023
Lot Size 2,614 Sqft
Acres 0.06
Property Description
Dreaming of a Cozy Modern Lifestyle? Your Search Ends Here! Nestled in the heart of Stone Ridge, VA, this charming townhouse at 42122 Fremont Preserve Square offers a perfect blend of comfort and convenience!
Boasting 3 Bedrooms & 3 Bathrooms, this home promises ample space for your family and guests alike. Each room radiates a welcoming vibe that you can’t wait to come home to! Step outside and you'll find yourself moments away from Birdy Park where nature awaits. Plus, essentials are covered with ALDI just a short drive away - shopping made easy! Also, for families, John Champe High School is nearby, reinforcing the community feel. Perfect for those looking at a location that ticks all boxes – top schools, convenience, and a tight-knit community vibe!
Location
State VA
County Loudoun
Zoning R8
Rooms
Main Level Bedrooms 3
Interior
Hot Water Natural Gas
Cooling Central A/C
Fireplaces Number 1
Fireplace Y
Heat Source Natural Gas
Exterior
Garage Additional Storage Area
Garage Spaces 2.0
Waterfront N
Water Access N
Accessibility 2+ Access Exits
Parking Type Attached Garage
Attached Garage 2
Total Parking Spaces 2
Garage Y
Building
Story 3
Foundation Slab
Sewer Public Sewer
Water Community
Architectural Style Other
Level or Stories 3
Additional Building Above Grade, Below Grade
New Construction N
Schools
School District Loudoun County Public Schools
Others
Senior Community No
Tax ID 204282618000
Ownership Fee Simple
SqFt Source Assessor
Special Listing Condition Standard
Read Less Info
Want to know what your home might be worth? Contact us for a FREE valuation!

Our team is ready to help you sell your home for the highest possible price ASAP

Bought with Thomas R Moffett Jr. • Redfin Corporation

1619 Walnut St 4th FL, Philadelphia, PA, 19103, United States






