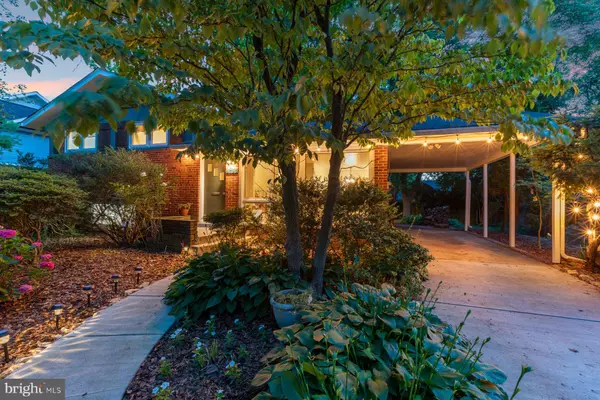$890,000
$899,900
1.1%For more information regarding the value of a property, please contact us for a free consultation.
3 Beds
2 Baths
1,792 SqFt
SOLD DATE : 07/26/2024
Key Details
Sold Price $890,000
Property Type Single Family Home
Sub Type Detached
Listing Status Sold
Purchase Type For Sale
Square Footage 1,792 sqft
Price per Sqft $496
Subdivision Fernwood
MLS Listing ID MDMC2135718
Sold Date 07/26/24
Style Split Level
Bedrooms 3
Full Baths 2
HOA Y/N N
Abv Grd Liv Area 1,176
Originating Board BRIGHT
Year Built 1956
Annual Tax Amount $8,720
Tax Year 2024
Lot Size 10,032 Sqft
Acres 0.23
Property Description
Light-filled beautiful Split-level home with 3 bedrooms and 2 baths nestled in a garden oasis. Located in a sought-after neighborhood of Fernwood, the house features updated kitchen including new cabinets, countertops and stainless steel appliances . Freshly painted interior and exterior. Beautifully refinished White Oak hardwood floors throughout! It has a separate cozy family room for entertainment. New furnace and AC units, and so much more! The large yard has mature trees, as well as perennial flowering plants, including azalea, dogwood and hydrangea. The herb garden is designed with cooks in mind, and is just adjacent to the large carport. The home is blocks away from 270, 495, Montgomery Westfield Mall, and Old Georgetown Road.
Location
State MD
County Montgomery
Zoning R90
Rooms
Basement Full, Outside Entrance, Rear Entrance, Walkout Level
Interior
Interior Features Ceiling Fan(s), Dining Area, Floor Plan - Open
Hot Water Natural Gas
Heating Forced Air
Cooling Central A/C
Flooring Hardwood
Fireplaces Number 1
Equipment Dishwasher, Dryer, Refrigerator, Range Hood, Stainless Steel Appliances, Washer
Fireplace Y
Window Features Double Pane
Appliance Dishwasher, Dryer, Refrigerator, Range Hood, Stainless Steel Appliances, Washer
Heat Source Natural Gas
Exterior
Garage Spaces 2.0
Waterfront N
Water Access N
Accessibility Other
Parking Type On Street, Attached Carport
Total Parking Spaces 2
Garage N
Building
Story 3
Foundation Slab
Sewer Public Sewer
Water Public
Architectural Style Split Level
Level or Stories 3
Additional Building Above Grade, Below Grade
New Construction N
Schools
High Schools Walter Johnson
School District Montgomery County Public Schools
Others
Senior Community No
Tax ID 160700642796
Ownership Fee Simple
SqFt Source Assessor
Special Listing Condition Standard
Read Less Info
Want to know what your home might be worth? Contact us for a FREE valuation!

Our team is ready to help you sell your home for the highest possible price ASAP

Bought with Nadine Sanepour • HomeSmart

1619 Walnut St 4th FL, Philadelphia, PA, 19103, United States






