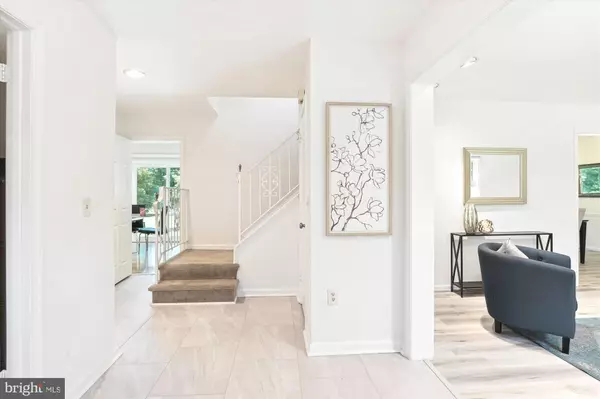$1,400,000
$1,389,000
0.8%For more information regarding the value of a property, please contact us for a free consultation.
5 Beds
4 Baths
3,584 SqFt
SOLD DATE : 07/25/2024
Key Details
Sold Price $1,400,000
Property Type Single Family Home
Sub Type Detached
Listing Status Sold
Purchase Type For Sale
Square Footage 3,584 sqft
Price per Sqft $390
Subdivision North Farm
MLS Listing ID MDMC2131602
Sold Date 07/25/24
Style Colonial
Bedrooms 5
Full Baths 3
Half Baths 1
HOA Fees $7/ann
HOA Y/N Y
Abv Grd Liv Area 2,834
Originating Board BRIGHT
Year Built 1982
Annual Tax Amount $11,820
Tax Year 2024
Lot Size 0.276 Acres
Acres 0.28
Property Description
Open houses this weekend 2-4 both Saturday and Sunday!
Don't miss this 5 bedroom, 3.5 bath updated Kettler built gem backing up to the golf course! New Roof, windows, HVAC and more!
This is the one you have been waiting for! 5 bedrooms, 3.5 baths, with golf course views! Upon entering you will be struck by the light bright clean lines and contemporary vibe. The foyer opens up to the formal living room and dining room. Entertaining is always elegant with these well appointed rooms. The updated kitchen features light floors, quartz countertops and white cabinets. Washing the dishes is even a treat with the expansive double window. Winter nights were never cozier in the family room with this grand stone fireplace. Full of morning light, both the kitchen and family room walk out to a large stone patio which overlooks the picturesque golf course! Also located on the first floor is a private office and renovated half bath. The second floor is sure to amaze! Gracious and light filled with three sides of light, the primary suite has a dressing area, renovated primary bath and walk-in closet ! There is an equally large second bedroom with yet another walk-in closet with storage space in the eaves. 2 more large bedrooms and a second full bath complete this floor. The fully finished basement with the 3rd full bath is a great place for guests to retreat or to just hang out with friends and family.
Outside is just plain and simply an oasis. Large level lot with professional landscaping makes one think they are in their own park!
Come enjoy the views with me this Saturday and Sunday from 1-3!
Location
State MD
County Montgomery
Zoning R90
Rooms
Basement Connecting Stairway, Fully Finished
Interior
Hot Water Natural Gas
Heating Central
Cooling Central A/C
Fireplaces Number 1
Fireplace Y
Heat Source Natural Gas
Exterior
Garage Garage - Front Entry, Garage Door Opener
Garage Spaces 2.0
Waterfront N
Water Access N
View Golf Course
Accessibility None
Parking Type Attached Garage
Attached Garage 2
Total Parking Spaces 2
Garage Y
Building
Story 3
Foundation Slab
Sewer Public Sewer
Water Public
Architectural Style Colonial
Level or Stories 3
Additional Building Above Grade, Below Grade
New Construction N
Schools
Elementary Schools Farmland
Middle Schools Tilden
High Schools Walter Johnson
School District Montgomery County Public Schools
Others
Pets Allowed Y
Senior Community No
Tax ID 160402101071
Ownership Fee Simple
SqFt Source Assessor
Horse Property N
Special Listing Condition Standard
Pets Description No Pet Restrictions
Read Less Info
Want to know what your home might be worth? Contact us for a FREE valuation!

Our team is ready to help you sell your home for the highest possible price ASAP

Bought with Christine M Koons-Byrne • Compass

1619 Walnut St 4th FL, Philadelphia, PA, 19103, United States






