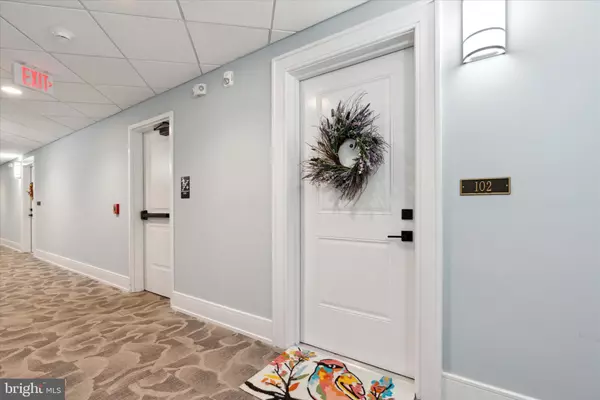$410,000
$419,500
2.3%For more information regarding the value of a property, please contact us for a free consultation.
2 Beds
2 Baths
1,587 SqFt
SOLD DATE : 07/24/2024
Key Details
Sold Price $410,000
Property Type Condo
Sub Type Condo/Co-op
Listing Status Sold
Purchase Type For Sale
Square Footage 1,587 sqft
Price per Sqft $258
Subdivision None Available
MLS Listing ID PAMC2096824
Sold Date 07/24/24
Style Other
Bedrooms 2
Full Baths 2
Condo Fees $530/mo
HOA Y/N N
Abv Grd Liv Area 1,587
Originating Board BRIGHT
Year Built 2019
Annual Tax Amount $6,297
Tax Year 2022
Lot Size 1,587 Sqft
Acres 0.04
Lot Dimensions 0.00 x 0.00
Property Description
Fabulous 2 bedroom, 2 full bathroom condo is for sale in the StoneSchool community. Are you looking for an easy lifestyle with no outdoor maintenance? This is the home for you! Walking into the home, you will be wowed by the open floor concept, stunning kitchen, and family room area with tons of natural light! High ceilings, large windows with electric blinds, plus very chic light fixtures will draw you in. The kitchen, adorned with white cabinets, trending granite countertops, tiled backsplash, and stainless steel appliances is spacious and ready for you to whip up your next dinner party. The Center island with built-in sink seats 4 and the dark base is a great complement to the bright kitchen. This home comes with an outdoor patio as well, which is limited to certain units in this community. Take the hallway down to the bedrooms and laundry room area. The main bedroom is carpeted, and spacious and boasts a walk-in closet and full bath, separated by pocket doors. Tiled shower and dual vanities, plus a large linen closet, you will have plenty of room for all your personal items. The second bedroom is also cozy with plush carpeting and directly across from the second full bath. The laundry room has shelving, a wash sink, and still more storage space. This community is full of amenities....gym, craft room, BBQ grill with outdoor dining space, walking trail, and dog park nearby! Each unit has a lower level, secure, storage unit. 2 parking spaces are included with this condo. This is a wonderful opportunity to live the life you dreamed of....simple, beautiful setting, and in a community with amazing amenities. Do not wait to tour this exceptional home.
Location
State PA
County Montgomery
Area Trappe Boro (10623)
Zoning R2
Rooms
Other Rooms Primary Bedroom, Bedroom 2, Kitchen, Family Room, Laundry
Main Level Bedrooms 2
Interior
Interior Features Carpet, Combination Kitchen/Living, Elevator, Entry Level Bedroom, Family Room Off Kitchen, Floor Plan - Open, Kitchen - Gourmet, Kitchen - Island, Pantry, Recessed Lighting, Upgraded Countertops, Walk-in Closet(s), Window Treatments
Hot Water Tankless
Heating Forced Air
Cooling Central A/C
Flooring Hardwood, Laminate Plank
Equipment Dishwasher, Oven - Self Cleaning, Oven - Wall, Oven/Range - Gas, Refrigerator, Stainless Steel Appliances, Washer/Dryer Hookups Only, Water Heater - Tankless
Fireplace N
Appliance Dishwasher, Oven - Self Cleaning, Oven - Wall, Oven/Range - Gas, Refrigerator, Stainless Steel Appliances, Washer/Dryer Hookups Only, Water Heater - Tankless
Heat Source Natural Gas
Laundry Main Floor
Exterior
Exterior Feature Balcony
Garage Spaces 2.0
Carport Spaces 1
Amenities Available Common Grounds, Exercise Room, Dog Park, Fitness Center, Jog/Walk Path, Meeting Room, Party Room, Reserved/Assigned Parking, Elevator
Waterfront N
Water Access N
Accessibility Elevator, Grab Bars Mod, Level Entry - Main
Porch Balcony
Parking Type Parking Lot, Detached Carport
Total Parking Spaces 2
Garage N
Building
Story 1
Unit Features Garden 1 - 4 Floors
Foundation Slab
Sewer Public Sewer
Water Public
Architectural Style Other
Level or Stories 1
Additional Building Above Grade, Below Grade
New Construction N
Schools
School District Perkiomen Valley
Others
Pets Allowed Y
HOA Fee Include Common Area Maintenance,Health Club,Insurance,Lawn Maintenance,Parking Fee,Snow Removal,Standard Phone Service,Water,Trash,Ext Bldg Maint
Senior Community No
Tax ID 23-00-00349-245
Ownership Fee Simple
SqFt Source Assessor
Security Features Main Entrance Lock
Acceptable Financing Cash, Conventional
Listing Terms Cash, Conventional
Financing Cash,Conventional
Special Listing Condition Standard
Pets Description Number Limit
Read Less Info
Want to know what your home might be worth? Contact us for a FREE valuation!

Our team is ready to help you sell your home for the highest possible price ASAP

Bought with John Jacobs • Realty Mark Cityscape-Huntingdon Valley

1619 Walnut St 4th FL, Philadelphia, PA, 19103, United States






