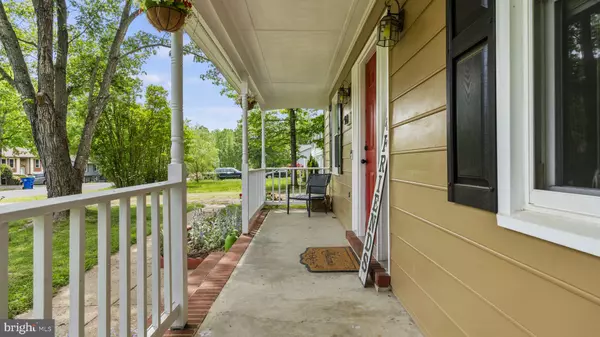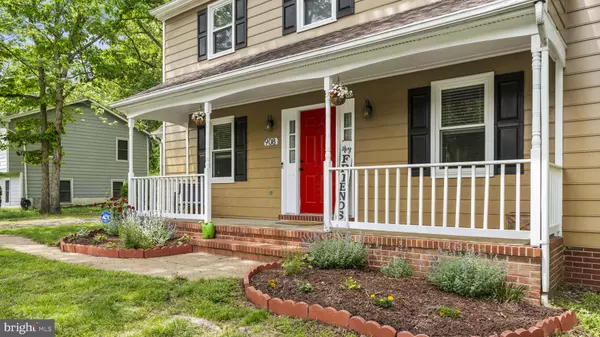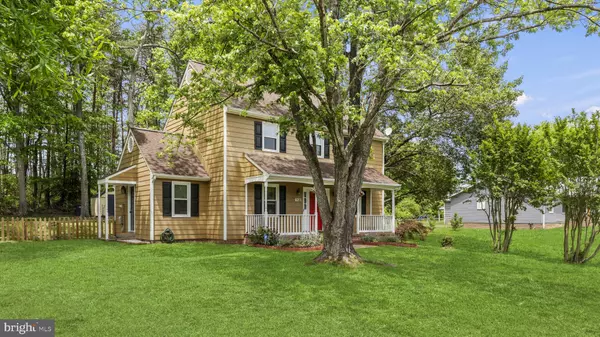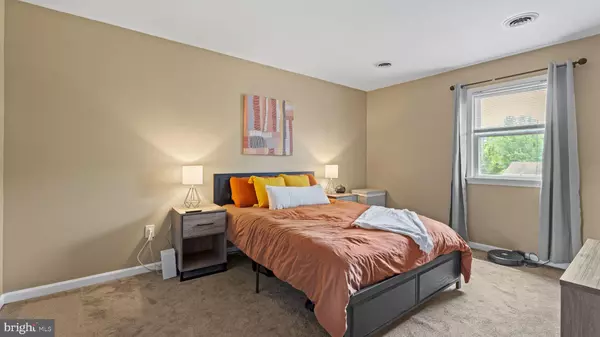$409,700
$394,900
3.7%For more information regarding the value of a property, please contact us for a free consultation.
3 Beds
3 Baths
1,496 SqFt
SOLD DATE : 07/22/2024
Key Details
Sold Price $409,700
Property Type Single Family Home
Sub Type Detached
Listing Status Sold
Purchase Type For Sale
Square Footage 1,496 sqft
Price per Sqft $273
Subdivision Stonewall Estates
MLS Listing ID VASP2025126
Sold Date 07/22/24
Style Colonial
Bedrooms 3
Full Baths 2
Half Baths 1
HOA Y/N N
Abv Grd Liv Area 1,496
Originating Board BRIGHT
Year Built 1986
Annual Tax Amount $2,124
Tax Year 2022
Lot Size 10,018 Sqft
Acres 0.23
Property Description
MOVE-IN READY! A MUST SEE! This 3 Bedroom, 2.5 Bath, Two story Colonial home is perfect for your family! Nestled in the highly-desirable, family-friendly, Stonewall Estates community! This beautiful bright stunner boasts loads of natural light! Kitchen updates include Stainless Steel Appliances, Butcher Block Countertops, Stylish Backsplash, and New Fixtures and Hardware! The updated light fixtures along with a large picture window make this the perfect place to prepare and enjoy meals with your family! The upstairs features 3 bedrooms including an en suite primary bedroom with full bath, a large walk-in closet, 2 generous secondary bedrooms and a full bath in the hallway. The lower level living includes a Large Family Room with Propane Fireplace and a spacious area for entertaining all your friends and family! A new top load Washer and Dryer are located on this floor as well as an additional half bath. You will also find the utility room on this lower level which will include your HVAC installed in 2020 and a newly installed water heater. The outdoor space is prime at this location with outdoor living that offers a spacious and serene patio. This home hosts an oversized front yard, and a generous fully fenced wooded backyard space that makes this the perfect home for families and pets! A commuter’s dream, Close to commuter lots, I95, Shopping, Restaurants, Battlefield Country Store, Multiple parks, historical trails and sites, Harrison and Chancellor Crossing. This Northern Virginia Gem is a great home for a family and will not last long!
Location
State VA
County Spotsylvania
Zoning RU
Rooms
Main Level Bedrooms 3
Interior
Hot Water Electric
Heating Heat Pump(s)
Cooling Central A/C, Heat Pump(s)
Fireplace N
Heat Source Electric
Laundry Main Floor
Exterior
Garage Spaces 5.0
Waterfront N
Water Access N
Accessibility None
Total Parking Spaces 5
Garage N
Building
Story 2
Foundation Crawl Space
Sewer Public Sewer
Water Public
Architectural Style Colonial
Level or Stories 2
Additional Building Above Grade, Below Grade
New Construction N
Schools
Elementary Schools Wilderness
Middle Schools Ni River
High Schools Riverbend
School District Spotsylvania County Public Schools
Others
Senior Community No
Tax ID 21E1-11-
Ownership Fee Simple
SqFt Source Estimated
Acceptable Financing Conventional, Cash, FHA, VA
Listing Terms Conventional, Cash, FHA, VA
Financing Conventional,Cash,FHA,VA
Special Listing Condition Standard
Read Less Info
Want to know what your home might be worth? Contact us for a FREE valuation!

Our team is ready to help you sell your home for the highest possible price ASAP

Bought with Timothy James Florio • DMV Realty, INC.

1619 Walnut St 4th FL, Philadelphia, PA, 19103, United States






