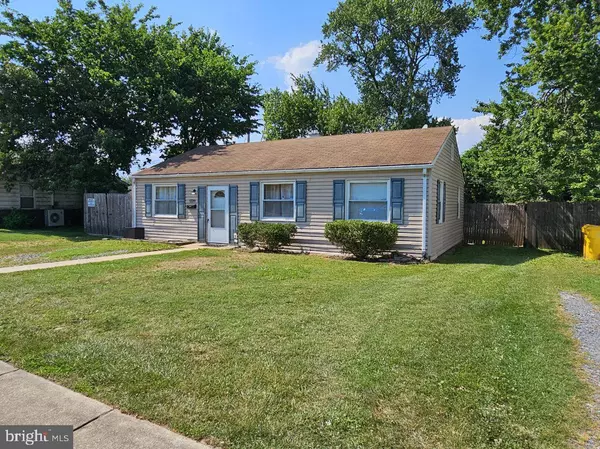$342,000
$330,000
3.6%For more information regarding the value of a property, please contact us for a free consultation.
4 Beds
1 Bath
1,372 SqFt
SOLD DATE : 07/19/2024
Key Details
Sold Price $342,000
Property Type Single Family Home
Sub Type Detached
Listing Status Sold
Purchase Type For Sale
Square Footage 1,372 sqft
Price per Sqft $249
Subdivision Harundale
MLS Listing ID MDAA2087386
Sold Date 07/19/24
Style Ranch/Rambler
Bedrooms 4
Full Baths 1
HOA Fees $6/ann
HOA Y/N Y
Abv Grd Liv Area 1,372
Originating Board BRIGHT
Year Built 1947
Annual Tax Amount $2,779
Tax Year 2024
Lot Size 9,675 Sqft
Acres 0.22
Property Description
Don't let the opportunity to own this larger than usual, detached rancher pass you by. This home has nearly 400 extra square feet of living space than many of the neighborhood homes. The inviting floor plan is currently set up as 3 bedrooms and a home office but is easily a 4 bedroom home. Upon entering, you are welcomed with a large open living room complete with custom built -ins, propane stove, dining area and an open updated kitchen with walk-in pantry area. There's a massive primary bedroom addition with separate laundry area that could easily be envisioned as a 2nd living room, plus there are 3 bedrooms off the traditional hall way. Outside there's plenty of off street parking in your own driveway, plus additional carport and a one car garage. The back yard is fully fenced and is the largest lot you will find in the neighborhood.
Location
State MD
County Anne Arundel
Zoning R5
Rooms
Main Level Bedrooms 4
Interior
Hot Water Electric
Heating Baseboard - Electric
Cooling Window Unit(s), Ceiling Fan(s)
Flooring Carpet, Vinyl
Fireplace N
Heat Source Electric
Exterior
Exterior Feature Patio(s)
Garage Garage - Front Entry, Covered Parking
Garage Spaces 1.0
Fence Partially
Utilities Available Cable TV, Cable TV Available, Phone
Waterfront N
Water Access N
Roof Type Shingle
Accessibility Level Entry - Main
Porch Patio(s)
Parking Type Off Street, Detached Garage
Total Parking Spaces 1
Garage Y
Building
Story 1
Foundation Slab
Sewer Public Sewer
Water Public
Architectural Style Ranch/Rambler
Level or Stories 1
Additional Building Above Grade, Below Grade
Structure Type Dry Wall,Plaster Walls
New Construction N
Schools
School District Anne Arundel County Public Schools
Others
Pets Allowed Y
Senior Community No
Tax ID 020341808325205
Ownership Fee Simple
SqFt Source Assessor
Special Listing Condition Standard
Pets Description No Pet Restrictions
Read Less Info
Want to know what your home might be worth? Contact us for a FREE valuation!

Our team is ready to help you sell your home for the highest possible price ASAP

Bought with Nicholas W Bogardus • Compass

1619 Walnut St 4th FL, Philadelphia, PA, 19103, United States






