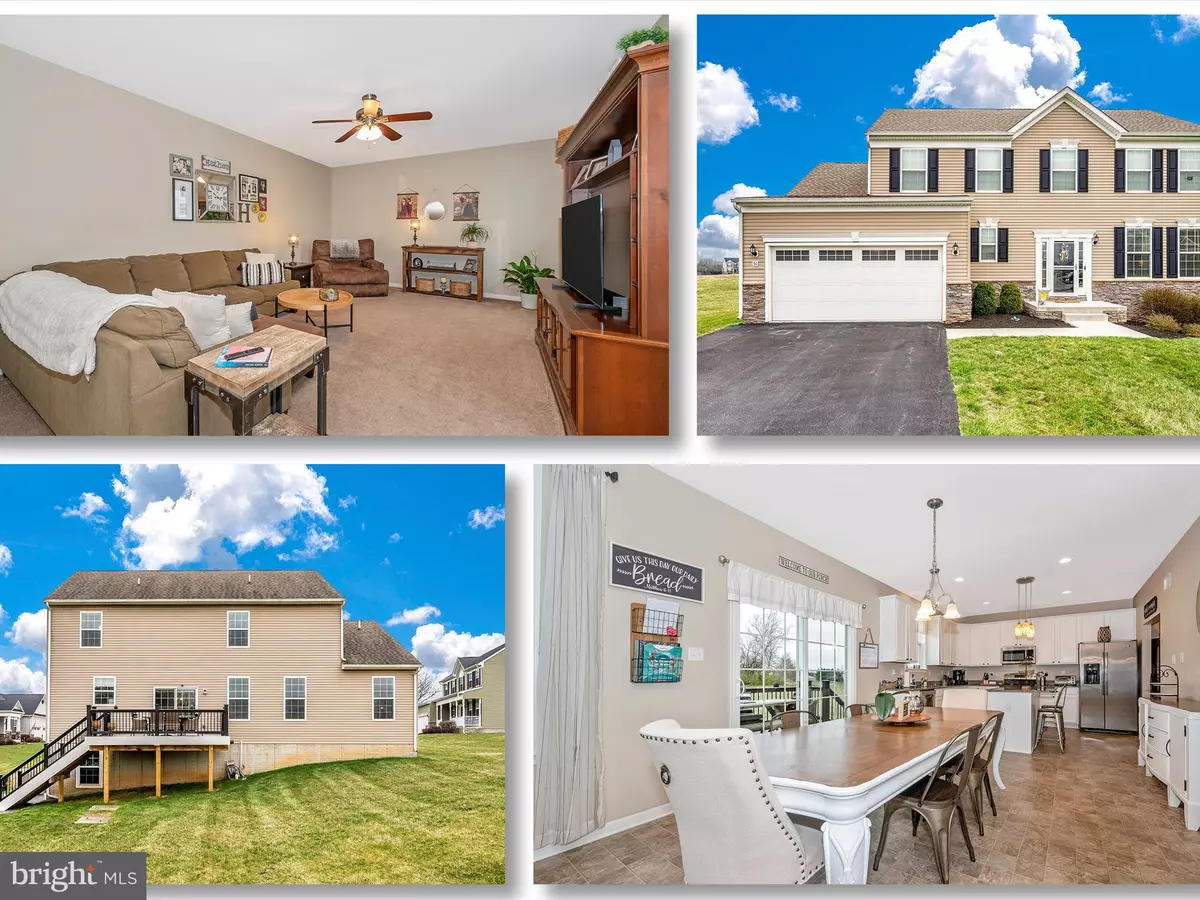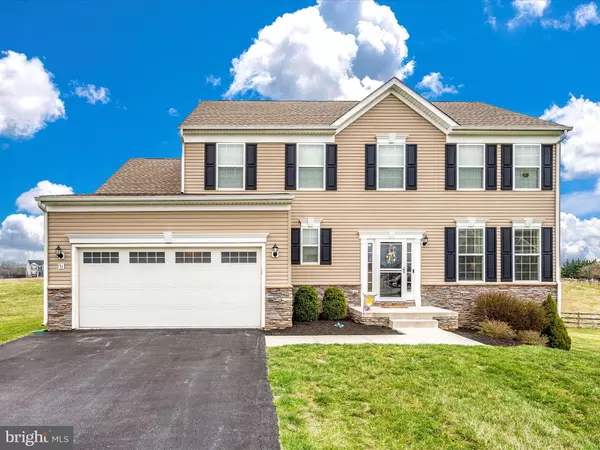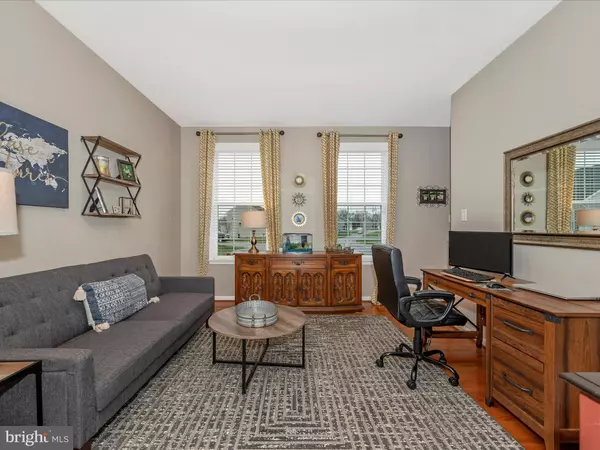$441,000
$435,000
1.4%For more information regarding the value of a property, please contact us for a free consultation.
4 Beds
3 Baths
2,247 SqFt
SOLD DATE : 07/19/2024
Key Details
Sold Price $441,000
Property Type Single Family Home
Sub Type Detached
Listing Status Sold
Purchase Type For Sale
Square Footage 2,247 sqft
Price per Sqft $196
Subdivision Amberfield
MLS Listing ID WVBE2027820
Sold Date 07/19/24
Style Colonial
Bedrooms 4
Full Baths 2
Half Baths 1
HOA Fees $12/ann
HOA Y/N Y
Abv Grd Liv Area 2,247
Originating Board BRIGHT
Year Built 2015
Annual Tax Amount $2,098
Tax Year 2022
Lot Size 0.750 Acres
Acres 0.75
Property Description
Welcome home to this stunning single-family residence nestled on a spacious lot surrounded by picturesque farmland! Enjoy breathtaking pastoral views from every angle, while relishing the tranquility of a cul-de-sac location with minimal traffic. Step inside to a grand 2-story hardwood foyer that sets an elegant tone for the entire home. The expansive open floor plan is tailor-made for seamless entertainment. The kitchen boasts 42" white cabinets, a center island, granite countertops, stainless steel appliances, and a convenient pantry. It effortlessly flows into the breakfast area and family room, which opens onto a maintenance-free deck - perfect for hosting delightful cookouts. For more formal gatherings, there's a spacious living room and dining room. Adjacent to the kitchen is a practical laundry room/mudroom, leading to the finished garage with painted floors and walls. Upstairs, discover generously sized secondary bedrooms, each adorned with ceiling fans and sharing a well-appointed hall bath. Retreat to the luxurious owner's suite for peaceful nights, featuring a walk-in closet and a luxury bath. The lower level offers ample storage space for all your belongings, eliminating the need for costly storage units. Alternatively, unleash your creativity and transform this area into the perfect recreation or entertainment zone. Step outside to a charming stamped concrete patio via the walk-out access - ideal for enjoying serene outdoor moments. Don't miss the chance to make this your forever home! Schedule a viewing today before someone else gets to call it home.
Location
State WV
County Berkeley
Zoning 101
Rooms
Other Rooms Living Room, Primary Bedroom, Bedroom 2, Bedroom 3, Bedroom 4, Kitchen, Family Room, Basement, Foyer, Laundry, Bathroom 2, Primary Bathroom, Half Bath
Basement Connecting Stairway, Full, Interior Access, Outside Entrance, Walkout Level
Interior
Hot Water Electric
Heating Heat Pump(s)
Cooling Central A/C
Furnishings No
Fireplace N
Heat Source Electric
Exterior
Garage Garage - Front Entry, Inside Access
Garage Spaces 2.0
Waterfront N
Water Access N
View Mountain
Roof Type Asphalt
Accessibility None
Attached Garage 2
Total Parking Spaces 2
Garage Y
Building
Lot Description Cul-de-sac, Landscaping
Story 3
Foundation Permanent
Sewer On Site Septic
Water Public
Architectural Style Colonial
Level or Stories 3
Additional Building Above Grade, Below Grade
Structure Type 9'+ Ceilings
New Construction N
Schools
School District Berkeley County Schools
Others
Senior Community No
Tax ID 02 6031800000000
Ownership Fee Simple
SqFt Source Assessor
Special Listing Condition Standard
Read Less Info
Want to know what your home might be worth? Contact us for a FREE valuation!

Our team is ready to help you sell your home for the highest possible price ASAP

Bought with Anthony Theodore Herbert III • Roberts Realty Group, LLC

1619 Walnut St 4th FL, Philadelphia, PA, 19103, United States






