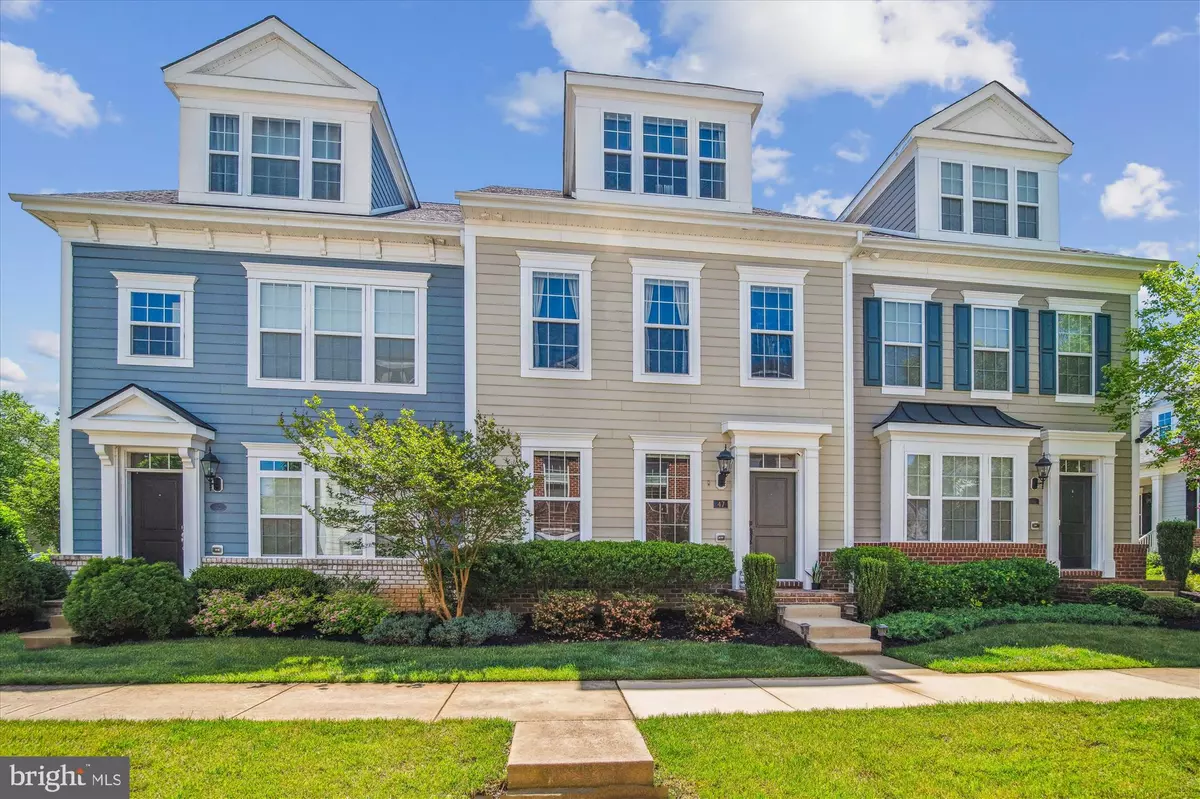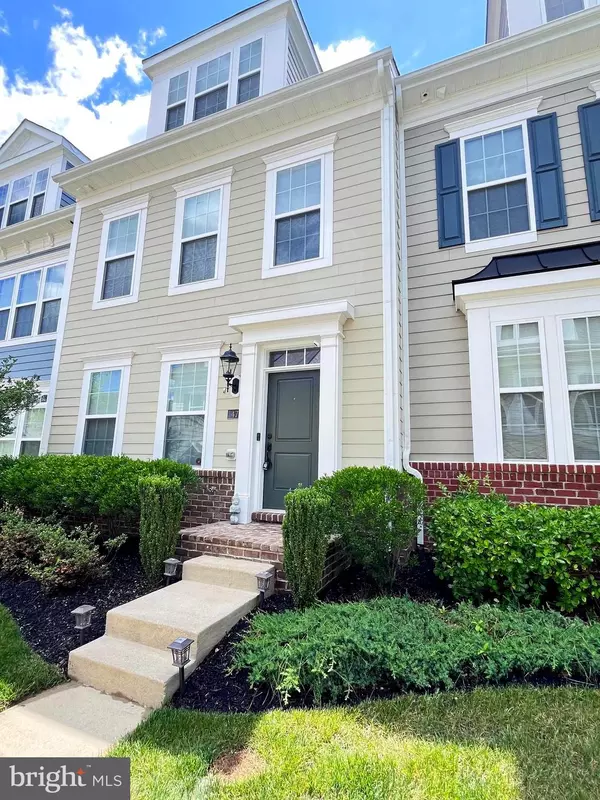$375,000
$380,000
1.3%For more information regarding the value of a property, please contact us for a free consultation.
2 Beds
3 Baths
1,722 SqFt
SOLD DATE : 07/19/2024
Key Details
Sold Price $375,000
Property Type Townhouse
Sub Type Interior Row/Townhouse
Listing Status Sold
Purchase Type For Sale
Square Footage 1,722 sqft
Price per Sqft $217
Subdivision The Villages Of Steeplechase
MLS Listing ID MDCH2032918
Sold Date 07/19/24
Style Side-by-Side,Loft
Bedrooms 2
Full Baths 2
Half Baths 1
HOA Fees $150/mo
HOA Y/N Y
Abv Grd Liv Area 1,722
Originating Board BRIGHT
Year Built 2014
Annual Tax Amount $4,347
Tax Year 2024
Lot Size 1,210 Sqft
Acres 0.03
Property Description
Luxurious, Well Maintained and Beautiful Townhome Is Nestled In a Quiet and Serene Courtyard In The Steeplechase Community. This Gorgeous Home Features 2 BR, 2.5 Baths With a Bedroom on Walk-In Level , Access to 2-Car Oversized Garage and Spacious, Open Loft. The Main Upper Level Offers 1 Bedroom With Owner's Bath Featuring Sliding Barn Door Plus Half Bath. This Level Also Features A Beautiful, Open Concept Kitchen With Stainless Steel Appliances, Refrigerator w/ Icemaker, Granite Counters and Island Combined With Living Room and Dining Area. Step Outside and Enjoy the Relaxing Balcony with Pergola and Lighting. The Very Spacious and Open Loft Is the Perfect Place To Relax and May Be used As Office, Exercise Room, Play Room or Den. The 2-Car Garage and Off Street Parking Are A Real Bonus. Community Offers Fitness Center, Community Club House, Outdoor Pool, Walking Trails and Play Ground. Accessible to Major Highways, Military Installations , Access to Commuter's Lots, Shopping, Restaurants and More. "USDA ELIGIBLE" Immediate Possession at Settlement. Make This Your Home Today!!
Location
State MD
County Charles
Zoning MUD-2
Rooms
Other Rooms Loft
Main Level Bedrooms 1
Interior
Interior Features Ceiling Fan(s), Entry Level Bedroom, Kitchen - Table Space, Carpet, Combination Kitchen/Dining, Combination Kitchen/Living
Hot Water Electric
Heating Forced Air
Cooling Central A/C, Ceiling Fan(s)
Equipment Energy Efficient Appliances, Washer/Dryer Stacked, Stainless Steel Appliances, ENERGY STAR Refrigerator, Icemaker, Dishwasher, Built-In Microwave
Fireplace N
Appliance Energy Efficient Appliances, Washer/Dryer Stacked, Stainless Steel Appliances, ENERGY STAR Refrigerator, Icemaker, Dishwasher, Built-In Microwave
Heat Source Propane - Leased
Laundry Washer In Unit, Dryer In Unit
Exterior
Garage Garage - Rear Entry, Inside Access, Garage Door Opener
Garage Spaces 4.0
Amenities Available Community Center, Exercise Room, Fitness Center, Jog/Walk Path, Pool - Outdoor, Recreational Center
Waterfront N
Water Access N
Accessibility None
Parking Type Attached Garage, Driveway, On Street, Off Street
Attached Garage 2
Total Parking Spaces 4
Garage Y
Building
Story 3
Foundation Permanent
Sewer Public Sewer
Water Public
Architectural Style Side-by-Side, Loft
Level or Stories 3
Additional Building Above Grade, Below Grade
New Construction N
Schools
School District Charles County Public Schools
Others
Pets Allowed Y
HOA Fee Include Snow Removal,Lawn Maintenance,Pool(s),Lawn Care Side,Lawn Care Rear,Lawn Care Front,Common Area Maintenance
Senior Community No
Tax ID 0901081268
Ownership Fee Simple
SqFt Source Assessor
Acceptable Financing FHA, Conventional, Cash, USDA, VA
Listing Terms FHA, Conventional, Cash, USDA, VA
Financing FHA,Conventional,Cash,USDA,VA
Special Listing Condition Standard
Pets Description No Pet Restrictions
Read Less Info
Want to know what your home might be worth? Contact us for a FREE valuation!

Our team is ready to help you sell your home for the highest possible price ASAP

Bought with Angelle Dorsey • Fairfax Realty Premier

1619 Walnut St 4th FL, Philadelphia, PA, 19103, United States






