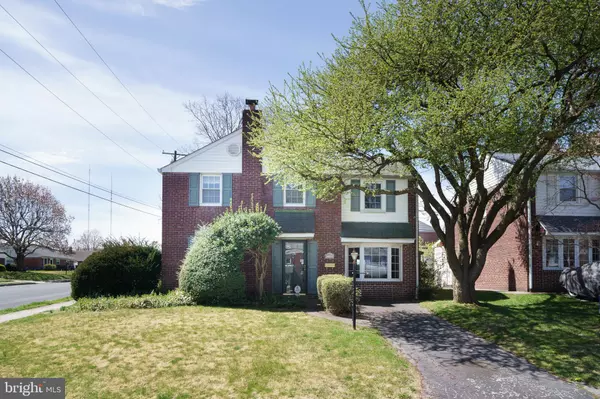$360,000
$360,000
For more information regarding the value of a property, please contact us for a free consultation.
3 Beds
1 Bath
2,082 SqFt
SOLD DATE : 07/17/2024
Key Details
Sold Price $360,000
Property Type Single Family Home
Sub Type Detached
Listing Status Sold
Purchase Type For Sale
Square Footage 2,082 sqft
Price per Sqft $172
Subdivision Andorra
MLS Listing ID PAPH2340234
Sold Date 07/17/24
Style Colonial
Bedrooms 3
Full Baths 1
HOA Y/N N
Abv Grd Liv Area 1,832
Originating Board BRIGHT
Year Built 1964
Annual Tax Amount $4,410
Tax Year 2023
Lot Size 5,066 Sqft
Acres 0.12
Lot Dimensions 49.00 x 100.00
Property Description
Re-Priced to sell quickly before school is out for the summer. Bring on your offers and style. Schedule your timeslot and come see this lovely single home in the Andorra section of the Roxborough neighborhood within the city of Philadelphia. This single Colonial home in “The Valley” is less then 1 mile to the city line bordering Montgomery county, Pennsylvania. This 1835 sq ft corner property, sitting on .12 of an acre of land is the perfect size property for any buyer ranging from first-time to the downsizing kind. The 3-bedroom, 1 bath property, plus family room is available for a quick closing. Newly exposed hardwood floors are a plus. The laundry is on the first floor, so no need to traipse down to the basement to complete that task. Finished basement provides a quiet place away from the rest of the house for any of your extra-curricular activities. The enclosed backyard is the perfect size for gardening, adding a swimming pool, a swing set, or even the perfect happy hour spot for you and your new neighbors. The covered back porch gets you out of the sun yet lets you to be able to enjoy the fresh air. We expect this property to move quickly. Pick your colors, add your special touches and make this property your home!
Location
State PA
County Philadelphia
Area 19128 (19128)
Zoning RSD3
Rooms
Other Rooms Family Room
Basement Fully Finished
Interior
Interior Features Attic, Dining Area
Hot Water Natural Gas
Heating Forced Air
Cooling Central A/C
Fireplaces Number 1
Equipment Washer, Dryer - Gas
Fireplace Y
Appliance Washer, Dryer - Gas
Heat Source Natural Gas
Laundry Main Floor
Exterior
Exterior Feature Patio(s)
Garage Spaces 1.0
Fence Vinyl
Utilities Available Natural Gas Available
Waterfront N
Water Access N
Roof Type Shingle
Accessibility 2+ Access Exits
Porch Patio(s)
Total Parking Spaces 1
Garage N
Building
Lot Description Corner, Rear Yard
Story 2
Foundation Other
Sewer Public Sewer
Water Public
Architectural Style Colonial
Level or Stories 2
Additional Building Above Grade, Below Grade
New Construction N
Schools
Elementary Schools Shawmont
Middle Schools Amy Northwest
High Schools Academies At Roxborough
School District The School District Of Philadelphia
Others
Senior Community No
Tax ID 214201100
Ownership Fee Simple
SqFt Source Assessor
Security Features Non-Monitored,Smoke Detector
Acceptable Financing Cash, Conventional, FHA, VA
Horse Property N
Listing Terms Cash, Conventional, FHA, VA
Financing Cash,Conventional,FHA,VA
Special Listing Condition Standard
Read Less Info
Want to know what your home might be worth? Contact us for a FREE valuation!

Our team is ready to help you sell your home for the highest possible price ASAP

Bought with Francisco Michaud • KW Empower

1619 Walnut St 4th FL, Philadelphia, PA, 19103, United States






