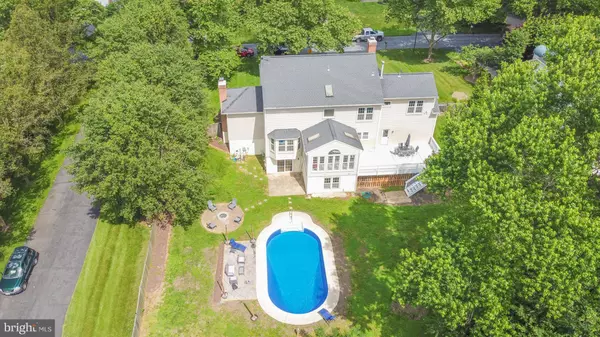$970,000
$989,000
1.9%For more information regarding the value of a property, please contact us for a free consultation.
5 Beds
4 Baths
4,220 SqFt
SOLD DATE : 07/11/2024
Key Details
Sold Price $970,000
Property Type Single Family Home
Sub Type Detached
Listing Status Sold
Purchase Type For Sale
Square Footage 4,220 sqft
Price per Sqft $229
Subdivision Redland Knolls
MLS Listing ID MDMC2133646
Sold Date 07/11/24
Style Colonial
Bedrooms 5
Full Baths 3
Half Baths 1
HOA Fees $54/mo
HOA Y/N Y
Abv Grd Liv Area 3,220
Originating Board BRIGHT
Year Built 1989
Annual Tax Amount $9,226
Tax Year 2024
Lot Size 0.460 Acres
Acres 0.46
Property Description
Welcome to the stately Derwood Community of Cameron Mills. This breathtaking 5 bedroom, 4 bathroom brick front colonial spans over 4800 + sf of living space. The remarkable Rockville home has been updated and boasts an array of exceptional features such as a grand 2 story foyer that sets the tone of the home. A first floor private office perfect for remote work, 3 piece crown molding, curved stair case, 2 fireplaces, sunroom drenched in natural light and more, highlighting its luxury and comfort. Enjoy the sounds of summer and tranquil moments in the beautiful outdoor living space. The deck, patio, pool 2021, and finished walk out basement offer ample space for entertainment and play. In addition, recent upgrades ensure the house is both modern and efficient. These include an updated HVAC 2021, new Thompson Creek Windows 2018, Bosch dishwater 2018, fresh paint, hardwood flooring, new lighting, installed tesla charger and in home projector make this home shine and stand out from the rest. This home is the perfect balance of work and play with easy access to Metro, ICC, 270, Rock Creek Park, Lake Needwood and Lake Frank. This is the one you have been waiting for. Welcome Home.
Location
State MD
County Montgomery
Zoning R200
Rooms
Other Rooms Living Room, Dining Room, Primary Bedroom, Bedroom 2, Bedroom 3, Bedroom 4, Bedroom 5, Kitchen, Family Room, Foyer, Office, Recreation Room, Primary Bathroom, Full Bath
Basement Interior Access, Outside Entrance, Walkout Level
Interior
Interior Features Bar, Built-Ins
Hot Water Natural Gas
Heating Central
Cooling Central A/C
Flooring Ceramic Tile, Wood
Fireplaces Number 2
Fireplaces Type Wood
Equipment Disposal, Dishwasher, Dryer, Refrigerator, Washer, Oven - Wall, Cooktop
Fireplace Y
Appliance Disposal, Dishwasher, Dryer, Refrigerator, Washer, Oven - Wall, Cooktop
Heat Source Natural Gas
Exterior
Exterior Feature Deck(s), Patio(s)
Garage Garage - Front Entry, Garage Door Opener
Garage Spaces 6.0
Pool Filtered
Waterfront N
Water Access N
Roof Type Architectural Shingle
Accessibility Other
Porch Deck(s), Patio(s)
Parking Type Attached Garage, Driveway
Attached Garage 2
Total Parking Spaces 6
Garage Y
Building
Story 3
Foundation Concrete Perimeter
Sewer Public Sewer
Water Public
Architectural Style Colonial
Level or Stories 3
Additional Building Above Grade, Below Grade
New Construction N
Schools
School District Montgomery County Public Schools
Others
HOA Fee Include Common Area Maintenance
Senior Community No
Tax ID 160802740557
Ownership Fee Simple
SqFt Source Assessor
Horse Property N
Special Listing Condition Standard
Read Less Info
Want to know what your home might be worth? Contact us for a FREE valuation!

Our team is ready to help you sell your home for the highest possible price ASAP

Bought with Ray Boss Jr. • RE/MAX Realty Group

1619 Walnut St 4th FL, Philadelphia, PA, 19103, United States






