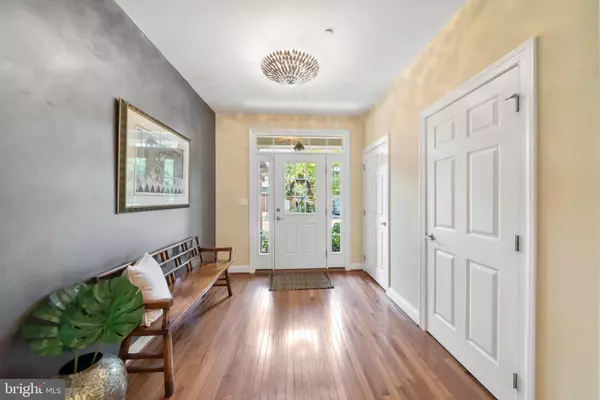$516,000
$495,000
4.2%For more information regarding the value of a property, please contact us for a free consultation.
3 Beds
4 Baths
3,120 SqFt
SOLD DATE : 07/12/2024
Key Details
Sold Price $516,000
Property Type Townhouse
Sub Type Interior Row/Townhouse
Listing Status Sold
Purchase Type For Sale
Square Footage 3,120 sqft
Price per Sqft $165
Subdivision Belrose
MLS Listing ID PACT2067884
Sold Date 07/12/24
Style Traditional
Bedrooms 3
Full Baths 2
Half Baths 2
HOA Fees $205/mo
HOA Y/N Y
Abv Grd Liv Area 2,417
Originating Board BRIGHT
Year Built 2011
Annual Tax Amount $7,948
Tax Year 2023
Lot Size 1,350 Sqft
Acres 0.03
Lot Dimensions 0.00 x 0.00
Property Description
If you have been looking for a spacious townhome that feels like new and is in a mature community, stop what you are doing and schedule a time to see 258 Deepdale Drive. Nestled privately within the quaint Belrose community of Kennett Square, the new Owners will enjoy a prime location that backs up to a lush green backdrop of trees. This home offers nearly everything a townhome owner would want - the HOA takes care of lawn care, snow removal, trash, and common area maintenance, allowing you to relax and enjoy all the area has to offer. There are 4 stories of living space from the big finished Basement with Powder Room and walk-out slider to a paver patio to the Loft with a large closet. An open floor plan on the main level shows off the hardwood flooring and allows the Owner to style the function however they choose. The 2nd floor features the Owners Suite, 2 Bedrooms that share a Hall Bathroom and the Laundry. All major appliances are included with the sale and the home has been fully inspected prior to listing. If the words LOW MAINTENANCE and MOVE-IN READY mean something to you, this could be the perfect place to call home.
Location
State PA
County Chester
Area East Marlborough Twp (10361)
Zoning MU
Rooms
Other Rooms Living Room, Dining Room, Primary Bedroom, Bedroom 2, Kitchen, Family Room, Bedroom 1, Loft
Basement Full, Fully Finished, Outside Entrance
Interior
Interior Features Floor Plan - Open
Hot Water Natural Gas
Heating Forced Air
Cooling Central A/C
Flooring Hardwood
Fireplaces Number 1
Fireplace Y
Heat Source Natural Gas
Laundry Upper Floor
Exterior
Exterior Feature Patio(s)
Garage Inside Access
Garage Spaces 1.0
Waterfront N
Water Access N
Accessibility None
Porch Patio(s)
Parking Type Attached Garage, Driveway
Attached Garage 1
Total Parking Spaces 1
Garage Y
Building
Story 4
Foundation Concrete Perimeter
Sewer Public Sewer
Water Public
Architectural Style Traditional
Level or Stories 4
Additional Building Above Grade, Below Grade
New Construction N
Schools
School District Kennett Consolidated
Others
HOA Fee Include Lawn Maintenance,Snow Removal,Trash,Common Area Maintenance
Senior Community No
Tax ID 61-06Q-0026.6000
Ownership Fee Simple
SqFt Source Assessor
Special Listing Condition Standard
Read Less Info
Want to know what your home might be worth? Contact us for a FREE valuation!

Our team is ready to help you sell your home for the highest possible price ASAP

Bought with Roseann Tulley • Redfin Corporation

1619 Walnut St 4th FL, Philadelphia, PA, 19103, United States






