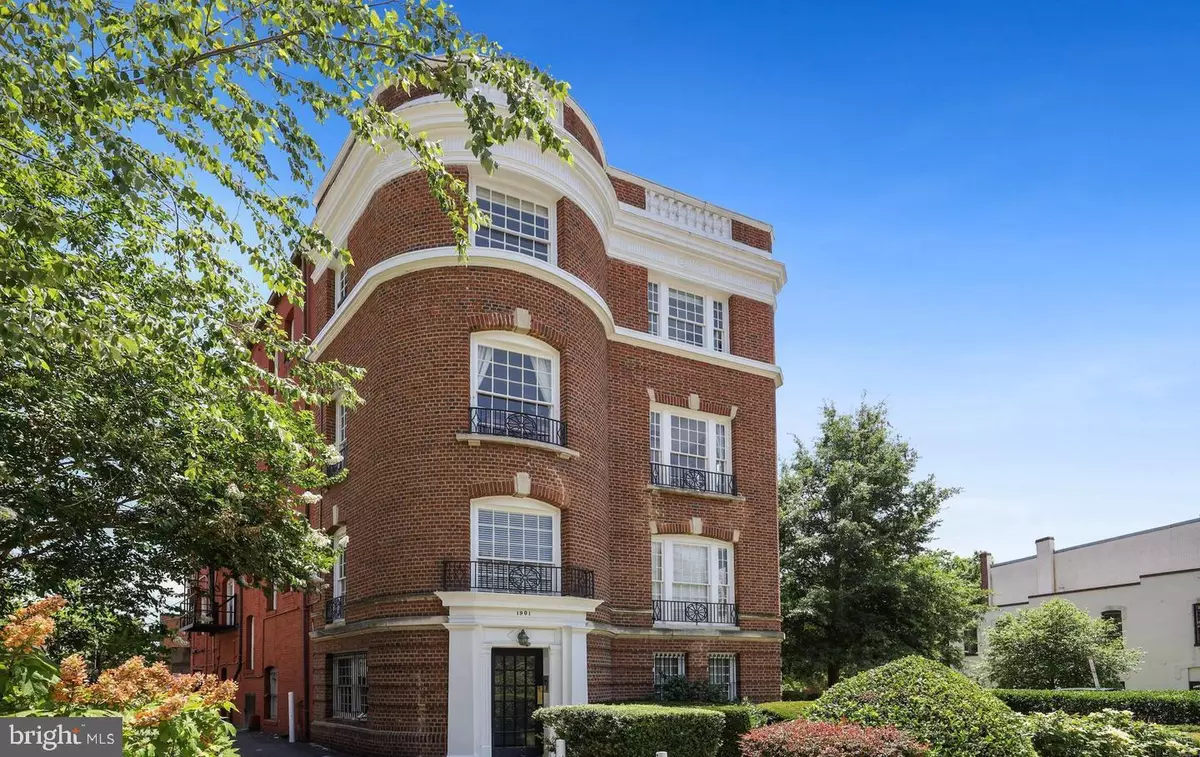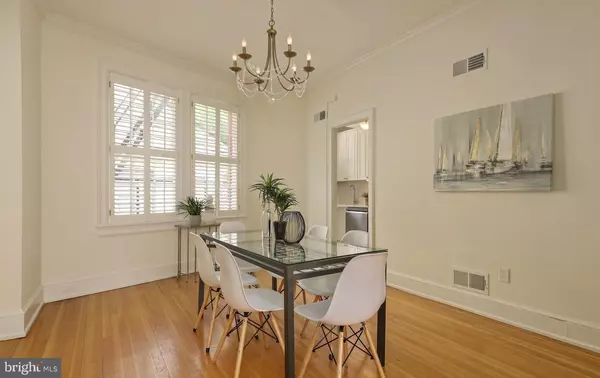$695,000
$695,000
For more information regarding the value of a property, please contact us for a free consultation.
2 Beds
1 Bath
1,057 SqFt
SOLD DATE : 07/08/2024
Key Details
Sold Price $695,000
Property Type Condo
Sub Type Condo/Co-op
Listing Status Sold
Purchase Type For Sale
Square Footage 1,057 sqft
Price per Sqft $657
Subdivision Old City #2
MLS Listing ID DCDC2140130
Sold Date 07/08/24
Style Georgian
Bedrooms 2
Full Baths 1
Condo Fees $680/mo
HOA Y/N N
Abv Grd Liv Area 1,057
Originating Board BRIGHT
Year Built 1917
Annual Tax Amount $5,517
Tax Year 2023
Property Description
Welcome home to this DuPont Circle beauty, in sought-after Cassandra Condominium!
Stately brick sun-drenched space featuring 2 bedrooms, 1 bathroom, hardwood floors, high ceiling, large windows, built-in shelves and a separate spacious dining area.
Very attractive windows, views. The renovated kitchen has Quartz countertops, Stainless Steel appliances.
Large owner’s bedroom flooded with light, custom closet and shelves.
Updated bathroom with custom tiles and fixtures. In-unit washer/dryer.
Unbeatable location with a walk-score of 99, just blocks to a wide array of dining and entertainment options in Dupont, Adams Morgan, U Street and 14th St Corridors.
Situated between the U Street and Dupont Circle Metros. Awesome city living!
Pets allowed.
Location
State DC
County Washington
Zoning 2
Direction East
Rooms
Other Rooms Living Room, Dining Room, Kitchen, Bedroom 1, Bathroom 1, Bathroom 2
Main Level Bedrooms 2
Interior
Interior Features Crown Moldings, Kitchen - Gourmet, Wood Floors, Upgraded Countertops
Hot Water Natural Gas
Heating Radiant
Cooling Geothermal
Flooring Wood
Equipment Built-In Microwave, Dishwasher, Disposal, Dryer, Oven - Single, Microwave, Refrigerator, Stove, Washer - Front Loading
Fireplace N
Appliance Built-In Microwave, Dishwasher, Disposal, Dryer, Oven - Single, Microwave, Refrigerator, Stove, Washer - Front Loading
Heat Source Natural Gas
Laundry Dryer In Unit, Washer In Unit
Exterior
Fence Wrought Iron
Utilities Available Natural Gas Available, Sewer Available, Water Available, Electric Available
Amenities Available None
Waterfront N
Water Access N
View Garden/Lawn, City, Scenic Vista, Street
Accessibility None
Parking Type On Street
Garage N
Building
Story 4
Unit Features Garden 1 - 4 Floors
Sewer Public Sewer
Water Public
Architectural Style Georgian
Level or Stories 4
Additional Building Above Grade, Below Grade
Structure Type Brick
New Construction N
Schools
School District District Of Columbia Public Schools
Others
Pets Allowed Y
HOA Fee Include Air Conditioning,Ext Bldg Maint,Gas,Insurance,Management,Reserve Funds,Sewer,Snow Removal,Trash,Water
Senior Community No
Tax ID 0131//2008
Ownership Condominium
Security Features Main Entrance Lock
Acceptable Financing Cash, Conventional
Listing Terms Cash, Conventional
Financing Cash,Conventional
Special Listing Condition Standard
Pets Description Cats OK, Dogs OK
Read Less Info
Want to know what your home might be worth? Contact us for a FREE valuation!

Our team is ready to help you sell your home for the highest possible price ASAP

Bought with Salar Hakimi • Samson Properties

1619 Walnut St 4th FL, Philadelphia, PA, 19103, United States






