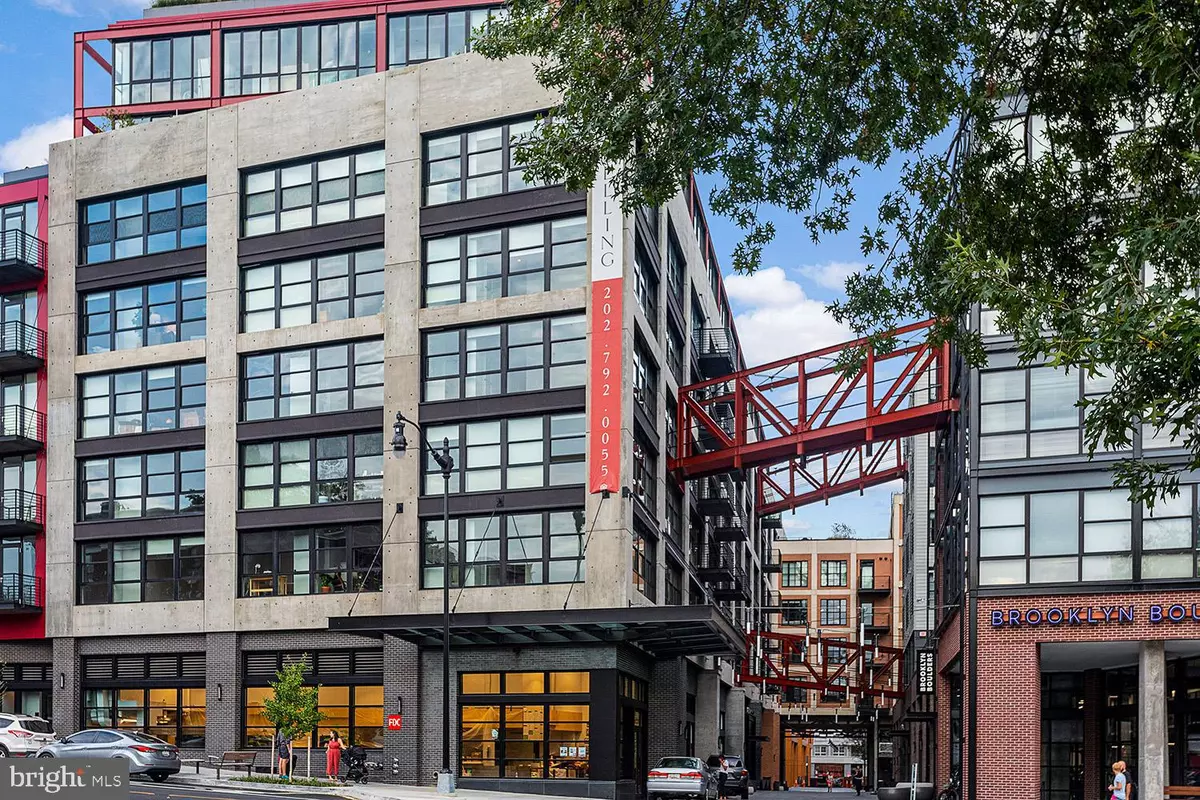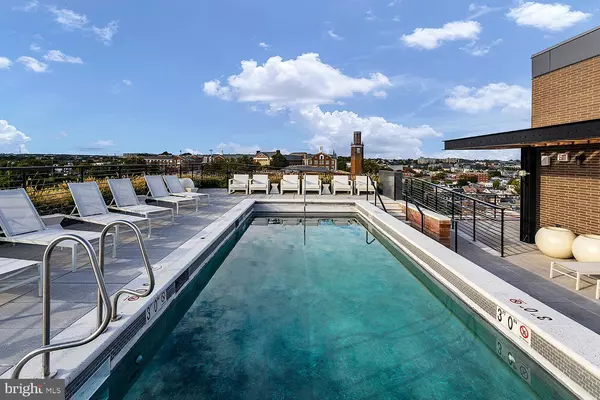$399,900
$399,900
For more information regarding the value of a property, please contact us for a free consultation.
1 Bed
1 Bath
630 SqFt
SOLD DATE : 06/24/2024
Key Details
Sold Price $399,900
Property Type Condo
Sub Type Condo/Co-op
Listing Status Sold
Purchase Type For Sale
Square Footage 630 sqft
Price per Sqft $634
Subdivision Eckington
MLS Listing ID DCDC2150036
Sold Date 06/24/24
Style Contemporary
Bedrooms 1
Full Baths 1
Condo Fees $424/mo
HOA Y/N N
Abv Grd Liv Area 630
Originating Board BRIGHT
Year Built 2021
Tax Year 2024
Property Description
Brand New Construction. Welcome to 1625 Eckington Pl NE, a new, amenity-rich, pet friendly condominium community in vibrant Eckington. 1625 Eckington is a 12-story, solid concrete and steel constructed building featuring 179 residences with 1BRs, 2BRs & Penthouses. Homes boast clean, modern lines; expansive windows with Mecho Shades; sleek finishes including Bosch appliances and custom Porcelanosa millwork; wide-plank flooring throughout. Many homes have spacious and luminous floor plans with outdoor spaces and views of the Monument, Capitol, National Cathedral and the Basilica. Amenities include: Daily Concierge, On-Site Building Manager, Penthouse Lounge with Kitchen and Fireplace, Rooftop Fitness Center, Rooftop Pool and Sun Deck, Grilling Stations with bar and prep areas, Lounge and Seating niches overlooking compelling city views, Lobby Level Conference Room with Fireplace. Secure, underground garage parking is available for purchase. Union Kitchen, a gourmet grocer, and DC Bouldering Project, a rock climbing gym and fitness outlet, are the anchor retailers for the condominium community.
Location
State DC
County Washington
Zoning RES
Rooms
Main Level Bedrooms 1
Interior
Hot Water Electric
Heating Heat Pump(s)
Cooling Heat Pump(s)
Heat Source Electric
Exterior
Amenities Available Common Grounds, Concierge, Elevator, Fitness Center, Meeting Room, Party Room, Pool - Outdoor, Other
Waterfront N
Water Access N
Accessibility Elevator, Other
Parking Type None
Garage N
Building
Story 1
Unit Features Hi-Rise 9+ Floors
Sewer Public Sewer
Water Public
Architectural Style Contemporary
Level or Stories 1
Additional Building Above Grade
New Construction Y
Schools
School District District Of Columbia Public Schools
Others
Pets Allowed Y
HOA Fee Include Sewer,Trash,Water,Management,Insurance,Custodial Services Maintenance,Ext Bldg Maint,Common Area Maintenance
Senior Community No
Tax ID NO TAX RECORD
Ownership Condominium
Special Listing Condition Standard
Pets Description Cats OK, Dogs OK
Read Less Info
Want to know what your home might be worth? Contact us for a FREE valuation!

Our team is ready to help you sell your home for the highest possible price ASAP

Bought with John A Coplen • Long & Foster Real Estate, Inc.

1619 Walnut St 4th FL, Philadelphia, PA, 19103, United States






