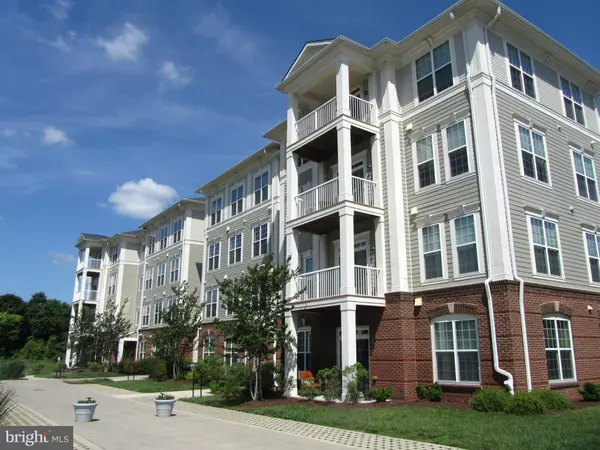$450,000
$450,000
For more information regarding the value of a property, please contact us for a free consultation.
2 Beds
2 Baths
1,150 SqFt
SOLD DATE : 07/08/2024
Key Details
Sold Price $450,000
Property Type Condo
Sub Type Condo/Co-op
Listing Status Sold
Purchase Type For Sale
Square Footage 1,150 sqft
Price per Sqft $391
Subdivision Norbeck Crossing
MLS Listing ID MDMC2134808
Sold Date 07/08/24
Style Colonial
Bedrooms 2
Full Baths 2
Condo Fees $448/mo
HOA Fees $95/mo
HOA Y/N Y
Abv Grd Liv Area 1,150
Originating Board BRIGHT
Year Built 2017
Annual Tax Amount $4,546
Tax Year 2024
Property Description
Absolutely gorgeous Top Floor End Unit Condo with 2 bedrooms with luxury vinyl floors , 2 baths and a huge attached garage. This beauty has it all! Incredible upgrades including a gourmet kitchen with stainless steel appliances, granite countertops, custom built in closets in both bedrooms, and so much more. The tranquil balcony off the kitchen opens to serene views of the trees and nature. Located in a secure building in a wonderful neighborhood (NORBECK CROSSING) with close access to Georgia Avenue, MD-200 ICC and close to all the great restaurants and shops in Olney. Truly a Must See and a perfect place to call home! ***** To Get to the Garage ****** When you enter the building turn right past the elevator, follow the hallway and bear left at the turn, follow around to the last door on the left just before the exit (you must take the unit key with you to open the garage door then please return it to the lockbox). *****
Location
State MD
County Montgomery
Zoning RESIDENTIAL
Rooms
Main Level Bedrooms 2
Interior
Interior Features Ceiling Fan(s), Combination Dining/Living, Crown Moldings, Floor Plan - Open, Kitchen - Gourmet, Kitchen - Island, Kitchen - Galley, Primary Bath(s), Tub Shower, Walk-in Closet(s), Wood Floors
Hot Water Electric
Heating Forced Air
Cooling Central A/C, Ceiling Fan(s)
Flooring Ceramic Tile, Carpet, Hardwood, Luxury Vinyl Tile
Equipment Built-In Microwave, Built-In Range, Dishwasher, Disposal, Dryer, Exhaust Fan, Icemaker, Oven/Range - Gas, Refrigerator, Stainless Steel Appliances, Washer, Water Dispenser, Water Heater
Fireplace N
Appliance Built-In Microwave, Built-In Range, Dishwasher, Disposal, Dryer, Exhaust Fan, Icemaker, Oven/Range - Gas, Refrigerator, Stainless Steel Appliances, Washer, Water Dispenser, Water Heater
Heat Source Natural Gas
Laundry Dryer In Unit, Washer In Unit
Exterior
Exterior Feature Balcony
Garage Additional Storage Area, Garage Door Opener, Oversized
Garage Spaces 1.0
Amenities Available Common Grounds
Waterfront N
Water Access N
View Trees/Woods
Accessibility >84\" Garage Door, Elevator, Level Entry - Main, Mobility Improvements, Ramp - Main Level
Porch Balcony
Parking Type Attached Garage, Off Street
Attached Garage 1
Total Parking Spaces 1
Garage Y
Building
Story 1
Unit Features Garden 1 - 4 Floors
Sewer Public Sewer
Water Public
Architectural Style Colonial
Level or Stories 1
Additional Building Above Grade, Below Grade
New Construction N
Schools
School District Montgomery County Public Schools
Others
Pets Allowed Y
HOA Fee Include Common Area Maintenance,Ext Bldg Maint,Lawn Maintenance,Management,Parking Fee,Trash,Water
Senior Community No
Tax ID 160803796656
Ownership Condominium
Security Features Main Entrance Lock
Horse Property N
Special Listing Condition Standard
Pets Description No Pet Restrictions
Read Less Info
Want to know what your home might be worth? Contact us for a FREE valuation!

Our team is ready to help you sell your home for the highest possible price ASAP

Bought with Miguel Saba Jr. • Compass

1619 Walnut St 4th FL, Philadelphia, PA, 19103, United States






