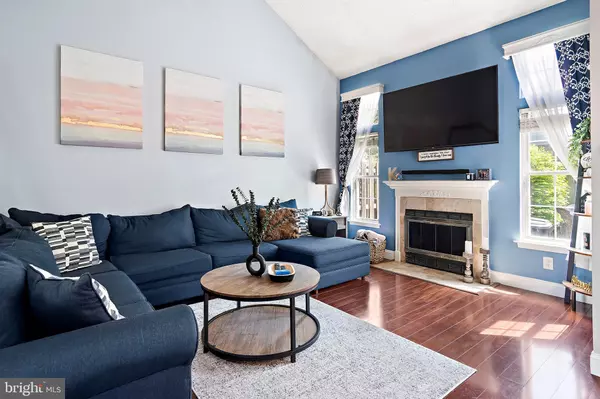$325,000
$300,000
8.3%For more information regarding the value of a property, please contact us for a free consultation.
3 Beds
3 Baths
1,333 SqFt
SOLD DATE : 06/28/2024
Key Details
Sold Price $325,000
Property Type Townhouse
Sub Type Interior Row/Townhouse
Listing Status Sold
Purchase Type For Sale
Square Footage 1,333 sqft
Price per Sqft $243
Subdivision Le Club Ii
MLS Listing ID NJBL2063826
Sold Date 06/28/24
Style Side-by-Side
Bedrooms 3
Full Baths 2
Half Baths 1
HOA Fees $275/mo
HOA Y/N Y
Abv Grd Liv Area 1,333
Originating Board BRIGHT
Year Built 1986
Annual Tax Amount $5,996
Tax Year 2023
Lot Dimensions 0.00 x 0.00
Property Description
Discover the epitome of refined living in this stunning 3-bedroom, 2.5-bathroom condo nestled in the highly coveted neighborhood of Le Club, Mount Laurel. This exquisite residence boasts a series of upscale features that promise a lifestyle of comfort and convenience. Step inside to find a modern kitchen equipped with top-of-the-line stainless steel appliances, perfect for the culinary enthusiast. The living and dining areas are adorned with engineered hardwood flooring, adding a touch of elegance and durability to the space. Cozy up by the inviting fireplace in the living room, creating a warm ambiance for relaxing evenings. The condo includes a versatile bonus room, ideal for a home office, playroom, or additional guest space, offering flexibility to suit your lifestyle needs. Step outside to your own private backyard, complete with beautifully laid pavers, providing a perfect setting for outdoor gatherings or a serene retreat to unwind. Located in Le Club, this condo is not just a home but a part of a sought-after community known for its charm and convenience. Don't miss the opportunity to own a piece of this desirable neighborhood. Ideal for those who seek style, comfort, and a prime location, this home is sure to impress!
Location
State NJ
County Burlington
Area Mount Laurel Twp (20324)
Zoning RESIDENTIAL
Rooms
Main Level Bedrooms 3
Interior
Hot Water Natural Gas
Cooling Central A/C
Fireplaces Number 1
Equipment None
Fireplace Y
Heat Source Natural Gas
Laundry Main Floor
Exterior
Garage Spaces 2.0
Amenities Available None
Waterfront N
Water Access N
Roof Type Asphalt
Accessibility Level Entry - Main
Parking Type Driveway, On Street
Total Parking Spaces 2
Garage N
Building
Story 2
Foundation Slab
Sewer Public Sewer
Water Public
Architectural Style Side-by-Side
Level or Stories 2
Additional Building Above Grade, Below Grade
New Construction N
Schools
Elementary Schools Larchmont
Middle Schools Mount Laurel Hartford School
High Schools Lenape H.S.
School District Mount Laurel Township Public Schools
Others
Pets Allowed Y
HOA Fee Include Common Area Maintenance,Lawn Maintenance,Snow Removal,All Ground Fee,Ext Bldg Maint,Trash
Senior Community No
Tax ID 24-00602-01-00001-0000-C-335
Ownership Condominium
Acceptable Financing Cash, Conventional, VA
Listing Terms Cash, Conventional, VA
Financing Cash,Conventional,VA
Special Listing Condition Standard
Pets Description Number Limit
Read Less Info
Want to know what your home might be worth? Contact us for a FREE valuation!

Our team is ready to help you sell your home for the highest possible price ASAP

Bought with John C Kidwell • First Heritage Realty Alliance, LLC

1619 Walnut St 4th FL, Philadelphia, PA, 19103, United States






