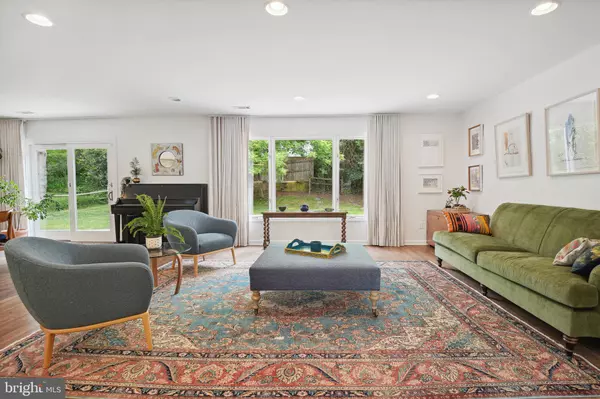$1,201,000
$1,065,000
12.8%For more information regarding the value of a property, please contact us for a free consultation.
5 Beds
3 Baths
2,702 SqFt
SOLD DATE : 06/27/2024
Key Details
Sold Price $1,201,000
Property Type Single Family Home
Sub Type Detached
Listing Status Sold
Purchase Type For Sale
Square Footage 2,702 sqft
Price per Sqft $444
Subdivision Potomac Commons
MLS Listing ID MDMC2133904
Sold Date 06/27/24
Style Split Level
Bedrooms 5
Full Baths 3
HOA Y/N N
Abv Grd Liv Area 2,702
Originating Board BRIGHT
Year Built 1971
Annual Tax Amount $9,127
Tax Year 2024
Lot Size 0.273 Acres
Acres 0.27
Property Description
Delightful and updated 3 level split- style home situated on a quiet Cul de Sac in a terrific neighborhood! It has a beautiful curb appeal with a brand new concrete driveway and a new stone walkway leading to the front entrance. Upon entering the home, you will be greeted by the open floor plan and spacious rooms flooded with day light through large windows overlooking the lovely patio and flat backyard. The main level features a spacious living room with new flooring and recessed lights open to the renovated kitchen with a center granite island counter top, designer backsplash and stainless steel appliances adjoined by a breakfast room with a bay window and pantry. The dining room has a sliding glass door to the backyard making it perfect for entertaining and cookouts. The upper level features a large primary bedroom suite with an ensuite bathroom and spacious closets, plus 3 additional bedrooms and a renovated hall bath. The lower level is fully above ground with easy access from the entry foyer. It has multiple spaces with new flooring: a great family room, an additional recreation room with glass doors to the backyard, a home office/ 5th bedroom/ in law suite with its own private entrance from the outside, a full bathroom, laundry room and a large 2 car garage. This lovely and private .27 acre lot has a fenced-in yard, a storage shed and a lovely patio for every day enjoyment!!
Location
State MD
County Montgomery
Zoning R200
Rooms
Basement Daylight, Full, Fully Finished, Rear Entrance, Side Entrance, Walkout Level
Interior
Hot Water Natural Gas
Heating Forced Air
Cooling Central A/C
Fireplace N
Heat Source Natural Gas
Exterior
Garage Garage - Front Entry
Garage Spaces 2.0
Waterfront N
Water Access N
Accessibility Other
Parking Type Attached Garage
Attached Garage 2
Total Parking Spaces 2
Garage Y
Building
Story 3
Foundation Other
Sewer Public Sewer
Water Public
Architectural Style Split Level
Level or Stories 3
Additional Building Above Grade, Below Grade
New Construction N
Schools
Elementary Schools Cold Spring
Middle Schools Cabin John
High Schools Thomas S. Wootton
School District Montgomery County Public Schools
Others
Senior Community No
Tax ID 160400141202
Ownership Fee Simple
SqFt Source Assessor
Special Listing Condition Standard
Read Less Info
Want to know what your home might be worth? Contact us for a FREE valuation!

Our team is ready to help you sell your home for the highest possible price ASAP

Bought with Carolyn N Sappenfield • RE/MAX Realty Services

1619 Walnut St 4th FL, Philadelphia, PA, 19103, United States






