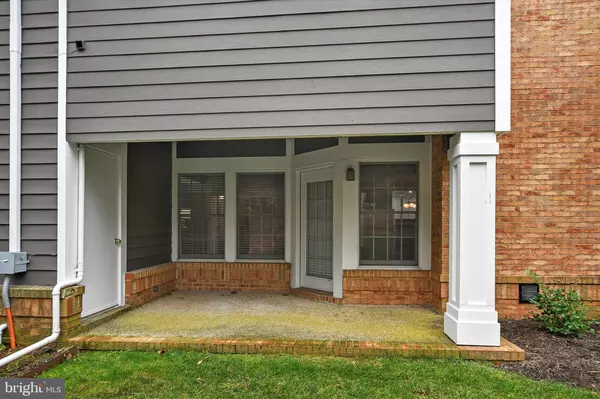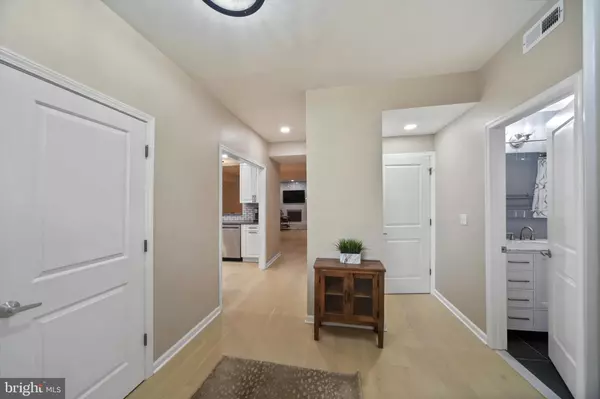$425,000
$425,000
For more information regarding the value of a property, please contact us for a free consultation.
2 Beds
2 Baths
1,428 SqFt
SOLD DATE : 06/28/2024
Key Details
Sold Price $425,000
Property Type Condo
Sub Type Condo/Co-op
Listing Status Sold
Purchase Type For Sale
Square Footage 1,428 sqft
Price per Sqft $297
Subdivision Courtyard At Greene Tree
MLS Listing ID MDBC2083286
Sold Date 06/28/24
Style Contemporary
Bedrooms 2
Full Baths 2
Condo Fees $800/mo
HOA Y/N N
Abv Grd Liv Area 1,428
Originating Board BRIGHT
Year Built 1990
Annual Tax Amount $2,969
Tax Year 2024
Property Description
MOVE RIGHT INTO THIS TOP OF THE LINE PHENOMENAL REDONE CONDO. FROM THE GOURMET KITCHEN WITH FABULOUS STONE COUNTER TOPS, GLASS BACKSPLASH AND HIGH END STAINLESS APPLIANCES ; LIVING ROOM WITH STRIKING STONE FIREPLACE. MAIN SUITE WITH UNPARALLEL BATH (DOUBLE SHOWER SYSTEM). ABUNDANT CLOSET SPACE. PRIVATE PATIO. A MUST SEE!
Location
State MD
County Baltimore
Zoning RESIDENTIAL
Rooms
Main Level Bedrooms 2
Interior
Interior Features Kitchen - Gourmet, Dining Area, Entry Level Bedroom, Recessed Lighting, Upgraded Countertops, Wood Floors
Hot Water Electric
Heating Heat Pump(s)
Cooling Central A/C
Flooring Hardwood
Equipment Built-In Microwave, Dishwasher, Disposal, Dryer, Dryer - Electric, Icemaker, Microwave, Oven/Range - Electric, Range Hood, Refrigerator, Stainless Steel Appliances, Washer
Appliance Built-In Microwave, Dishwasher, Disposal, Dryer, Dryer - Electric, Icemaker, Microwave, Oven/Range - Electric, Range Hood, Refrigerator, Stainless Steel Appliances, Washer
Heat Source Electric
Exterior
Utilities Available Cable TV, Electric Available
Amenities Available Gated Community, Pool - Outdoor, Tennis Courts, Tot Lots/Playground
Waterfront N
Water Access N
Roof Type Asphalt
Accessibility No Stairs
Parking Type On Street
Garage N
Building
Story 1
Unit Features Garden 1 - 4 Floors
Sewer Public Sewer
Water Public
Architectural Style Contemporary
Level or Stories 1
Additional Building Above Grade, Below Grade
New Construction N
Schools
School District Baltimore County Public Schools
Others
Pets Allowed Y
HOA Fee Include Common Area Maintenance,Insurance,Lawn Maintenance,Management,Parking Fee,Pool(s),Reserve Funds,Security Gate,Snow Removal,Trash
Senior Community No
Tax ID 04032200003028
Ownership Condominium
Special Listing Condition Standard
Pets Description No Pet Restrictions
Read Less Info
Want to know what your home might be worth? Contact us for a FREE valuation!

Our team is ready to help you sell your home for the highest possible price ASAP

Bought with Samuel P Bruck • Northrop Realty

1619 Walnut St 4th FL, Philadelphia, PA, 19103, United States






