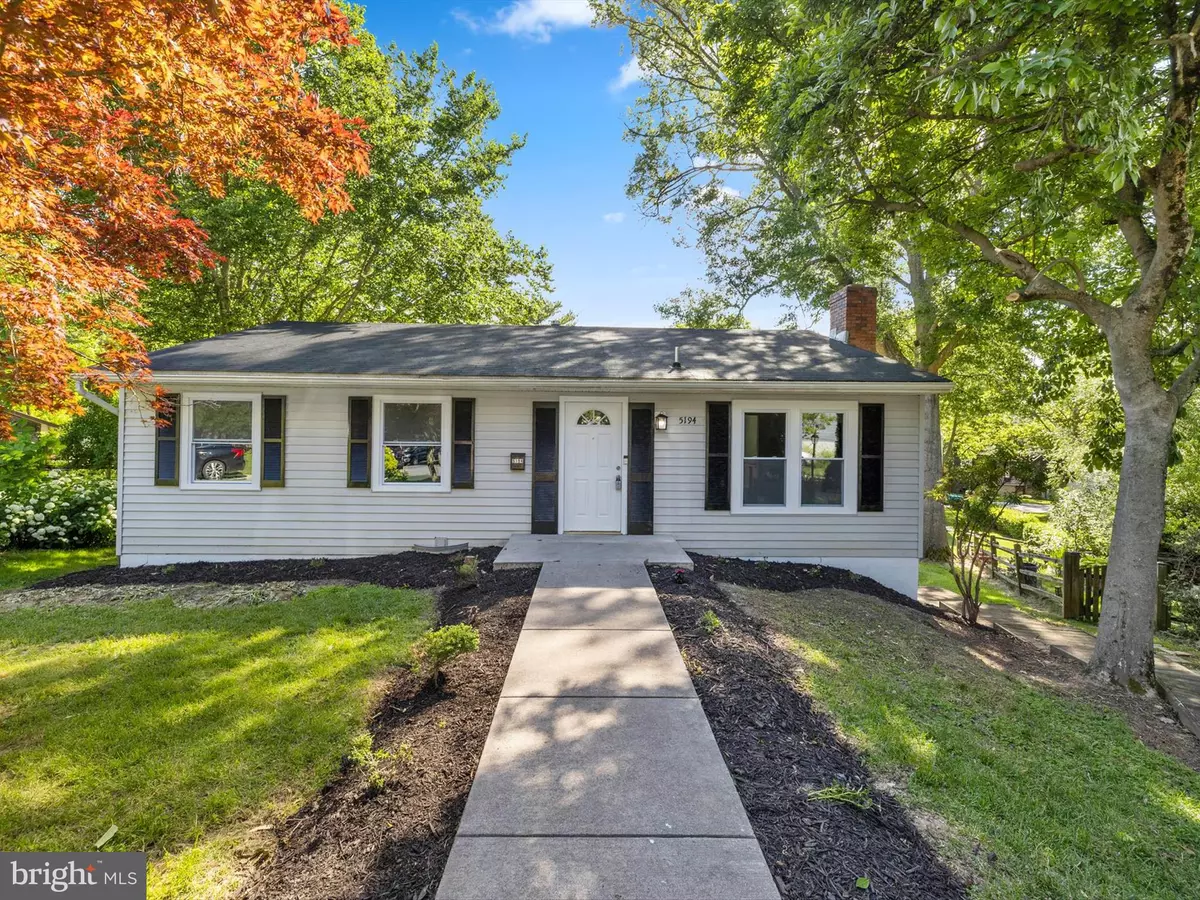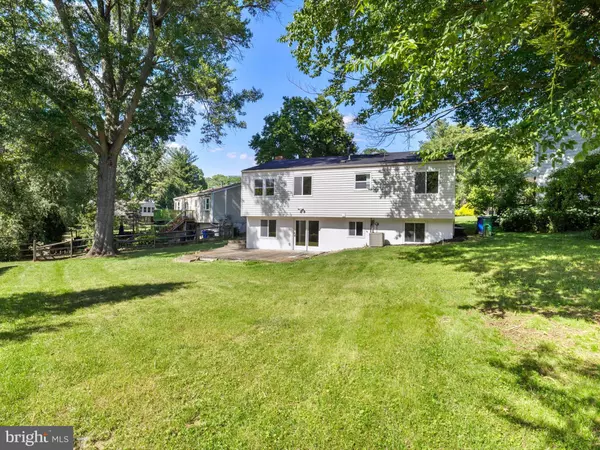$555,000
$549,900
0.9%For more information regarding the value of a property, please contact us for a free consultation.
6 Beds
5 Baths
1,200 SqFt
SOLD DATE : 07/01/2024
Key Details
Sold Price $555,000
Property Type Single Family Home
Sub Type Detached
Listing Status Sold
Purchase Type For Sale
Square Footage 1,200 sqft
Price per Sqft $462
Subdivision Oakland Mills
MLS Listing ID MDHW2041058
Sold Date 07/01/24
Style Ranch/Rambler
Bedrooms 6
Full Baths 5
HOA Fees $79/ann
HOA Y/N Y
Abv Grd Liv Area 1,200
Originating Board BRIGHT
Year Built 1969
Annual Tax Amount $4,673
Tax Year 2023
Lot Size 9,325 Sqft
Acres 0.21
Property Description
An exceptional opportunity to own this 6 bedroom / 5 full bathrooms Ranch Style 2 level home nestled on a quiet cul-de-sac in the sought-after Thunder Hill neighborhood. Step inside to discover a welcoming living room boasting a floor-to-ceiling brick-surround wood burning fireplace. The spacious kitchen and dining area features ceiling fans, ample cabinet space, room for a large table.The updated interior showcases contemporary finishes and a thoughtful layout that maximizes both style and functionality. The bathrooms have also been tastefully updated, the home has been freshly painted and new carpet throughout. The main level offers three bedrooms, two full bathrooms. The lower level is designed to accommodate several in-law or guest suites, comprising 3 bedrooms. One bedroom boasts an attached full bath, complemented by two additional full baths on this same level. Double French doors in this walk-out basement lead to a deck overlooking the expansive backyard. Outside, a two-car driveway, front walkway, and treed front yard enhance curb appeal. Located in walking distance to the community pool, Thunder Hill Elementary, tot lots, and walking paths, this home offers the ultimate in convenience. With its proximity to Columbia Mall, the new Merriweather District, and major routes 29, 108, I95, the location is unbeatable. Don't miss out on the chance to create your dream space in this prime Columbia location!
Location
State MD
County Howard
Zoning NT
Rooms
Basement Connecting Stairway, Daylight, Full, Fully Finished, Full, Heated, Improved, Outside Entrance, Interior Access, Shelving, Walkout Level, Windows, Rear Entrance
Main Level Bedrooms 3
Interior
Interior Features Built-Ins, Carpet, Ceiling Fan(s), Combination Kitchen/Dining, Dining Area, Entry Level Bedroom, Kitchen - Table Space, Kitchenette, Primary Bath(s), Tub Shower, Wood Floors
Hot Water Natural Gas
Heating Forced Air
Cooling Central A/C, Ceiling Fan(s)
Flooring Carpet, Laminate Plank
Fireplaces Number 1
Fireplaces Type Brick
Equipment Dishwasher, Disposal, Exhaust Fan, Oven/Range - Gas, Refrigerator, Stainless Steel Appliances
Fireplace Y
Appliance Dishwasher, Disposal, Exhaust Fan, Oven/Range - Gas, Refrigerator, Stainless Steel Appliances
Heat Source Natural Gas
Exterior
Garage Spaces 2.0
Amenities Available Jog/Walk Path, Tot Lots/Playground, Common Grounds
Waterfront N
Water Access N
Roof Type Asphalt
Accessibility Level Entry - Main
Parking Type Driveway, Off Street
Total Parking Spaces 2
Garage N
Building
Lot Description Landscaping, No Thru Street, Rear Yard, Trees/Wooded, Front Yard, Cul-de-sac
Story 2
Foundation Slab
Sewer Public Sewer
Water Public
Architectural Style Ranch/Rambler
Level or Stories 2
Additional Building Above Grade, Below Grade
New Construction N
Schools
High Schools Oakland Mills
School District Howard County Public School System
Others
HOA Fee Include Common Area Maintenance
Senior Community No
Tax ID 1416127035
Ownership Fee Simple
SqFt Source Estimated
Acceptable Financing Cash, Conventional, FHA, VA
Listing Terms Cash, Conventional, FHA, VA
Financing Cash,Conventional,FHA,VA
Special Listing Condition Standard
Read Less Info
Want to know what your home might be worth? Contact us for a FREE valuation!

Our team is ready to help you sell your home for the highest possible price ASAP

Bought with Sunna Ahmad • Cummings & Co. Realtors

1619 Walnut St 4th FL, Philadelphia, PA, 19103, United States






