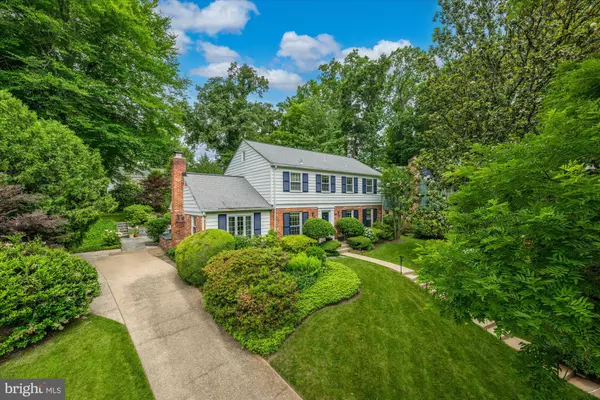$1,600,000
$1,495,000
7.0%For more information regarding the value of a property, please contact us for a free consultation.
4 Beds
4 Baths
3,220 SqFt
SOLD DATE : 07/01/2024
Key Details
Sold Price $1,600,000
Property Type Single Family Home
Sub Type Detached
Listing Status Sold
Purchase Type For Sale
Square Footage 3,220 sqft
Price per Sqft $496
Subdivision Cohasset
MLS Listing ID MDMC2135036
Sold Date 07/01/24
Style Colonial
Bedrooms 4
Full Baths 3
Half Baths 1
HOA Y/N N
Abv Grd Liv Area 2,520
Originating Board BRIGHT
Year Built 1959
Annual Tax Amount $12,067
Tax Year 2024
Lot Size 10,549 Sqft
Acres 0.24
Property Description
**OPEN HOUSES CANCELED-UNDER CONTRACT **Discover the perfect blend of elegance and comfort in this classic 4BR/3.5BA brick Colonial, situated on a serene, tree lined cul-de-sac, on a quarter acre lot, within the Whitman School district. The main level welcomes you with formal living and dining rooms, and a large bonus den featuring a cozy gas fireplace. The chef’s kitchen boasts high-end appliances, classic wood cabinets, eat-in space and an open-concept design that flows seamlessly into a bright and airy family room. Lined with windows and skylights, the family room offers picturesque views of the beautifully landscaped yard. French doors from both the kitchen and the den lead to an inviting hardscaped patio, perfect for outdoor gatherings. On the upper level, the primary suite serves as a tranquil retreat with a spacious closet and a spa-like bath featuring a soaking tub and shower. Two additional well-proportioned bedrooms, an office (or 5th bedroom), and a full hall bath complete this level. The expansive lower level offers great flex space for recreation, media, or relaxation, and includes a fourth bedroom accessible through elegant French doors. The large laundry room is equipped with a full-size washer and dryer, laundry sink, wine refrigerator, extra refrigerator/freezer, and ample cabinets for storage, along with additional storage closets. Outside, the professionally landscaped backyard, enhanced with lighting, creates a perfect setting for both intimate and large gatherings, making it ideal for summer entertaining. Located within a close proximity to 1-495 and major commuting routes, 7503 Cayuga is a short drive to downtown Bethesda, Friendship Heights, and Washington, D.C. Welcome home!
Location
State MD
County Montgomery
Zoning R90
Rooms
Basement Fully Finished, Heated
Interior
Interior Features Combination Kitchen/Living, Dining Area, Family Room Off Kitchen, Formal/Separate Dining Room, Kitchen - Eat-In, Kitchen - Gourmet, Kitchen - Island, Soaking Tub, Walk-in Closet(s)
Hot Water Natural Gas
Heating Heat Pump(s), Forced Air
Cooling Heat Pump(s), Central A/C
Fireplaces Number 1
Fireplace Y
Heat Source Electric
Exterior
Waterfront N
Water Access N
Accessibility None
Parking Type Driveway
Garage N
Building
Story 3
Foundation Brick/Mortar
Sewer Public Sewer
Water Public
Architectural Style Colonial
Level or Stories 3
Additional Building Above Grade, Below Grade
New Construction N
Schools
Elementary Schools Burning Tree
Middle Schools Pyle
High Schools Walt Whitman
School District Montgomery County Public Schools
Others
Senior Community No
Tax ID 160700655685
Ownership Fee Simple
SqFt Source Assessor
Special Listing Condition Standard
Read Less Info
Want to know what your home might be worth? Contact us for a FREE valuation!

Our team is ready to help you sell your home for the highest possible price ASAP

Bought with Daniel M Heider • TTR Sotheby's International Realty

1619 Walnut St 4th FL, Philadelphia, PA, 19103, United States






