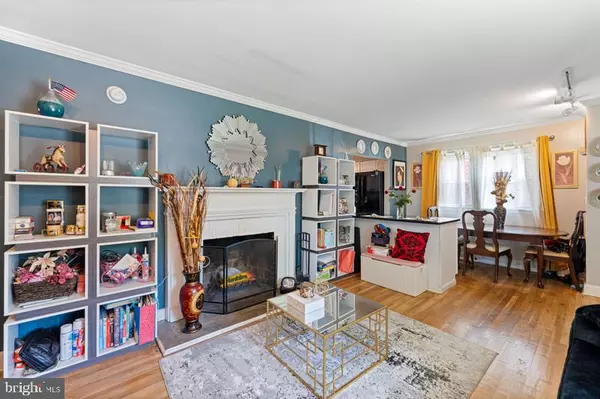$305,000
$300,000
1.7%For more information regarding the value of a property, please contact us for a free consultation.
4 Beds
2 Baths
1,488 SqFt
SOLD DATE : 06/26/2024
Key Details
Sold Price $305,000
Property Type Single Family Home
Sub Type Detached
Listing Status Sold
Purchase Type For Sale
Square Footage 1,488 sqft
Price per Sqft $204
Subdivision Pikesville
MLS Listing ID MDBC2094588
Sold Date 06/26/24
Style Other
Bedrooms 4
Full Baths 2
HOA Y/N N
Abv Grd Liv Area 988
Originating Board BRIGHT
Year Built 1952
Annual Tax Amount $2,427
Tax Year 2024
Lot Size 0.253 Acres
Acres 0.25
Lot Dimensions 1.00 x
Property Description
MULTIPLE OFFERS RECEIVED. OFFER DEADLINE 5/21/24 BY 12:00PM. Welcome home to this amazing 4 bedroom, 2 full bathroom rancher in Pikesville! Featuring on the main level, a welcoming living room, hardwood floors throughout the main level, a fully renovated kitchen with granite countertops, stainless steel appliances, dining area and walkout from kitchen to a huge flat fenced in backyard. Just perfect for family/friend gatherings, cookouts, children’s play and more. On this same level, a full bathroom, the owner’s suite plus two other bedrooms. Fully finished lower level with a family room, a 4th bedroom, laundry room with storage space. The perfect home you have been waiting for ready for your own personal touch. Don’t miss out!
Location
State MD
County Baltimore
Zoning R
Rooms
Other Rooms Living Room, Dining Room, Primary Bedroom, Bedroom 2, Bedroom 3, Bedroom 4, Kitchen, Family Room, Laundry, Attic, Full Bath
Basement Other
Main Level Bedrooms 3
Interior
Interior Features Breakfast Area, Kitchen - Table Space, Combination Kitchen/Living, Kitchen - Galley, Entry Level Bedroom, Built-Ins, Upgraded Countertops, Window Treatments, Wet/Dry Bar, WhirlPool/HotTub, Wood Floors, Flat
Hot Water Natural Gas
Heating Central
Cooling Central A/C
Fireplaces Number 1
Equipment Washer/Dryer Hookups Only, Dishwasher, Disposal, Cooktop, Dryer, ENERGY STAR Dishwasher, ENERGY STAR Freezer, ENERGY STAR Refrigerator, Freezer, Icemaker, Microwave, Oven - Self Cleaning, Oven - Single, Oven/Range - Gas, Oven/Range - Electric, Range Hood, Refrigerator, Stove, Washer, Water Dispenser, Water Heater
Fireplace Y
Window Features ENERGY STAR Qualified,Double Pane,Bay/Bow,Screens
Appliance Washer/Dryer Hookups Only, Dishwasher, Disposal, Cooktop, Dryer, ENERGY STAR Dishwasher, ENERGY STAR Freezer, ENERGY STAR Refrigerator, Freezer, Icemaker, Microwave, Oven - Self Cleaning, Oven - Single, Oven/Range - Gas, Oven/Range - Electric, Range Hood, Refrigerator, Stove, Washer, Water Dispenser, Water Heater
Heat Source Natural Gas
Exterior
Waterfront N
Water Access N
Roof Type Asphalt
Accessibility None
Road Frontage City/County
Parking Type Off Street
Garage N
Building
Story 2
Foundation Other
Sewer Public Sewer
Water Public
Architectural Style Other
Level or Stories 2
Additional Building Above Grade, Below Grade
Structure Type Dry Wall
New Construction N
Schools
School District Baltimore County Public Schools
Others
Senior Community No
Tax ID 04030313026640
Ownership Fee Simple
SqFt Source Assessor
Security Features Surveillance Sys
Acceptable Financing Cash, Conventional, FHA, VA
Listing Terms Cash, Conventional, FHA, VA
Financing Cash,Conventional,FHA,VA
Special Listing Condition Standard
Read Less Info
Want to know what your home might be worth? Contact us for a FREE valuation!

Our team is ready to help you sell your home for the highest possible price ASAP

Bought with SANTIAGO G GENTINI • EXP Realty, LLC

1619 Walnut St 4th FL, Philadelphia, PA, 19103, United States






