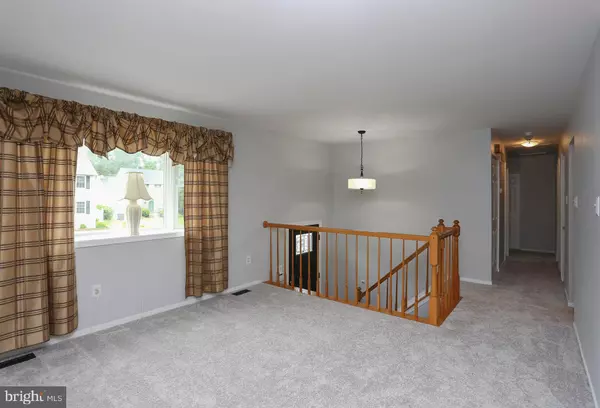$575,000
$559,900
2.7%For more information regarding the value of a property, please contact us for a free consultation.
4 Beds
2 Baths
1,800 SqFt
SOLD DATE : 06/28/2024
Key Details
Sold Price $575,000
Property Type Single Family Home
Sub Type Detached
Listing Status Sold
Purchase Type For Sale
Square Footage 1,800 sqft
Price per Sqft $319
Subdivision Glen Cove Estates
MLS Listing ID MDHW2040080
Sold Date 06/28/24
Style Split Level
Bedrooms 4
Full Baths 2
HOA Fees $1/ann
HOA Y/N Y
Abv Grd Liv Area 1,400
Originating Board BRIGHT
Year Built 1987
Annual Tax Amount $4,935
Tax Year 2023
Lot Size 8,403 Sqft
Acres 0.19
Property Description
Tucked away in a private cul-de-sac, 6112 Lori Lane is your inviting oasis. This meticulously maintained residence boasts 4 bedrooms, 2 full bathrooms, and recent upgrades, including new carpet, LVP flooring, and an electric fireplace.
Step inside to discover a cozy haven where the sunroom fills the home with natural light, creating a warm and welcoming atmosphere. Outside, the deck and screened-in porch overlook beautiful landscaping, providing the ideal spot for laid-back gatherings or enjoying a quiet moment.
With its convenient location near shopping, dining, schools, and recreation options, this home offers the perfect blend of comfort and accessibility. Don't miss out on the chance to make 6112 Lori Lane your home—schedule a showing today!
Location
State MD
County Howard
Zoning R12
Rooms
Basement Daylight, Partial
Main Level Bedrooms 3
Interior
Hot Water Electric
Heating Heat Pump(s)
Cooling Central A/C
Flooring Carpet, Laminate Plank
Fireplaces Number 1
Fireplaces Type Electric
Fireplace Y
Heat Source Electric
Laundry Basement
Exterior
Garage Spaces 2.0
Amenities Available Common Grounds
Waterfront N
Water Access N
Accessibility Other
Total Parking Spaces 2
Garage N
Building
Story 2
Foundation Brick/Mortar, Other
Sewer Public Sewer
Water Public
Architectural Style Split Level
Level or Stories 2
Additional Building Above Grade, Below Grade
New Construction N
Schools
School District Howard County Public School System
Others
HOA Fee Include Insurance
Senior Community No
Tax ID 1401209086
Ownership Fee Simple
SqFt Source Assessor
Acceptable Financing Cash, Conventional, FHA, VA
Listing Terms Cash, Conventional, FHA, VA
Financing Cash,Conventional,FHA,VA
Special Listing Condition Standard
Read Less Info
Want to know what your home might be worth? Contact us for a FREE valuation!

Our team is ready to help you sell your home for the highest possible price ASAP

Bought with Michelle R Kemerer • Compass

1619 Walnut St 4th FL, Philadelphia, PA, 19103, United States






