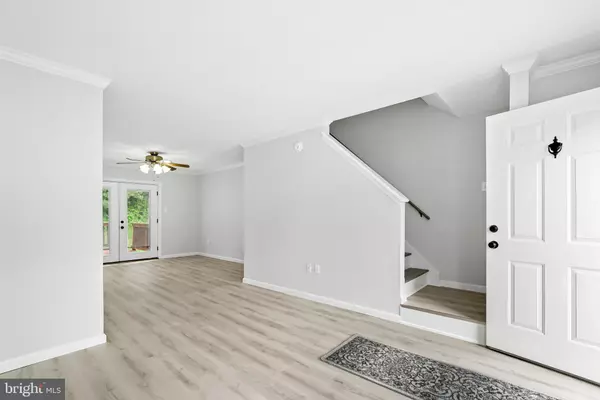$226,500
$225,000
0.7%For more information regarding the value of a property, please contact us for a free consultation.
2 Beds
2 Baths
1,540 SqFt
SOLD DATE : 06/28/2024
Key Details
Sold Price $226,500
Property Type Townhouse
Sub Type End of Row/Townhouse
Listing Status Sold
Purchase Type For Sale
Square Footage 1,540 sqft
Price per Sqft $147
Subdivision Timberbrook
MLS Listing ID MDCC2012990
Sold Date 06/28/24
Style Colonial
Bedrooms 2
Full Baths 1
Half Baths 1
HOA Fees $19/mo
HOA Y/N Y
Abv Grd Liv Area 1,120
Originating Board BRIGHT
Year Built 1991
Annual Tax Amount $2,090
Tax Year 2024
Lot Size 6,672 Sqft
Acres 0.15
Property Description
Offer deadline has been set for 2pm Sunday 5/26, please submit highest and best by that time.
135 Mahogany Dr is now ready for its new owner. This end unit townhome features 2 bedrooms 1.5 baths. New roof installed 3/24 with a transferrable warranty. Fresh paint and new LVP flooring has been applied throughout home on all levels. Entry level consists of living room, dining room, kitchen with stainless steel appliances and pantry. Exit the dining room onto a large deck great for relaxing. Bedrooms and full bath are on upper level, basement has finished area and laundry room. Great location, a stones throw to restaurants, shops, entertainment, marinas and major routes for travel.
Location
State MD
County Cecil
Zoning R3
Rooms
Basement Connecting Stairway, Interior Access, Windows, Full, Partially Finished
Interior
Interior Features Attic, Ceiling Fan(s), Chair Railings, Dining Area, Kitchen - Eat-In, Pantry, Tub Shower, Floor Plan - Traditional
Hot Water Electric
Heating Heat Pump(s)
Cooling Central A/C
Equipment Stainless Steel Appliances, Refrigerator, Stove, Washer, Dryer, Water Heater
Fireplace N
Appliance Stainless Steel Appliances, Refrigerator, Stove, Washer, Dryer, Water Heater
Heat Source Electric
Laundry Basement, Dryer In Unit, Washer In Unit
Exterior
Utilities Available Water Available, Electric Available, Sewer Available
Waterfront N
Water Access N
Roof Type Shingle,Composite
Accessibility Level Entry - Main
Parking Type Off Street
Garage N
Building
Lot Description Front Yard, Rear Yard, SideYard(s), Backs to Trees
Story 2
Foundation Block
Sewer Public Sewer
Water Public
Architectural Style Colonial
Level or Stories 2
Additional Building Above Grade, Below Grade
New Construction N
Schools
Elementary Schools Bay View
Middle Schools North East
High Schools North East
School District Cecil County Public Schools
Others
Senior Community No
Tax ID 0805098726
Ownership Fee Simple
SqFt Source Assessor
Acceptable Financing Cash, FHA, USDA, VA
Listing Terms Cash, FHA, USDA, VA
Financing Cash,FHA,USDA,VA
Special Listing Condition Standard
Read Less Info
Want to know what your home might be worth? Contact us for a FREE valuation!

Our team is ready to help you sell your home for the highest possible price ASAP

Bought with Kara Chapman • Remax Vision

1619 Walnut St 4th FL, Philadelphia, PA, 19103, United States






