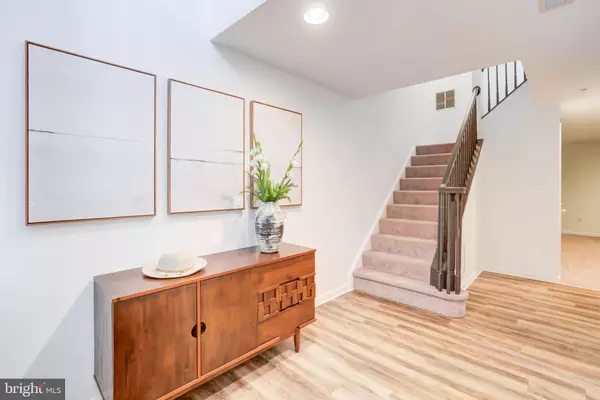$829,000
$765,000
8.4%For more information regarding the value of a property, please contact us for a free consultation.
3 Beds
4 Baths
2,450 SqFt
SOLD DATE : 06/28/2024
Key Details
Sold Price $829,000
Property Type Townhouse
Sub Type Interior Row/Townhouse
Listing Status Sold
Purchase Type For Sale
Square Footage 2,450 sqft
Price per Sqft $338
Subdivision Rose Hill Falls
MLS Listing ID MDMC2133806
Sold Date 06/28/24
Style Colonial
Bedrooms 3
Full Baths 3
Half Baths 1
HOA Fees $89/mo
HOA Y/N Y
Abv Grd Liv Area 2,450
Originating Board BRIGHT
Year Built 1998
Annual Tax Amount $8,867
Tax Year 2024
Lot Size 1,892 Sqft
Acres 0.04
Property Description
Open House Sunday 1PM-4PM; Rarely available, garage townhouse with three level bump out for added square footage on every level (approx 2450 interior square feet) in sought after Rose Hill Falls Community. Light, bright and lovingly maintained, this residence features three bedrooms and three and a half baths with impressive updates throughout, including a renovated primary suite with vaulted ceilings and a separate sitting room, an excellent open kitchen (granite counters, stainless steel appliances and an island with gas cooktop) with a breakfast room extension, custom lighting, a gas fireplace, plantation shutters, brand new paint throughout, hardwood floors on the main living level and brand new luxury carpet on the bedroom and entry levels. Exquisitely built by Winchester Homes, this residence features a fabulously flexible floorplan thanks in large part to the three level bump out in back which allows for an expanded primary suite on the upper level, both a family room and a light filled breakfast room with access to the large rear deck off of the open kitchen on the main level and a bonus space off the recreation room on the entry level that could serve as the perfect home office, gym or easily be converted to a fourth bedroom should one desire it. This home really does have it all!
Residents of Rose Hill Falls enjoy community amenities including tennis & basketball courts, tot lots and a walking path. They also experience exceptional commuter and lifestyle convenience thanks to their location just off I-270 with the Rockville Metro Station, the restaurant and retail options at Rockville Town Square and the Rockville Swim & Fitness Center all within 1.5 miles of the community.
Location
State MD
County Montgomery
Zoning RS
Rooms
Other Rooms Living Room, Dining Room, Primary Bedroom, Sitting Room, Bedroom 2, Bedroom 3, Kitchen, Game Room, Family Room, Den, Foyer, Sun/Florida Room
Basement Front Entrance, Outside Entrance, Rear Entrance, Sump Pump, Daylight, Full, Fully Finished, Walkout Level, Windows
Interior
Interior Features Breakfast Area, Family Room Off Kitchen, Kitchen - Gourmet, Combination Kitchen/Living, Kitchen - Island, Combination Dining/Living, Dining Area, Kitchen - Eat-In, Upgraded Countertops, Crown Moldings, Window Treatments, Primary Bath(s), Wood Floors, Recessed Lighting, Floor Plan - Open
Hot Water Natural Gas
Heating Forced Air, Programmable Thermostat
Cooling Central A/C
Fireplaces Number 1
Fireplaces Type Double Sided, Gas/Propane, Screen
Equipment Cooktop - Down Draft, Dryer, Disposal, Dishwasher, Icemaker, Microwave, Refrigerator, Washer, Oven - Wall
Fireplace Y
Appliance Cooktop - Down Draft, Dryer, Disposal, Dishwasher, Icemaker, Microwave, Refrigerator, Washer, Oven - Wall
Heat Source Natural Gas
Exterior
Exterior Feature Deck(s)
Garage Garage - Front Entry, Garage Door Opener, Inside Access, Additional Storage Area
Garage Spaces 2.0
Amenities Available Bike Trail, Jog/Walk Path, Tennis Courts, Tot Lots/Playground, Common Grounds, Basketball Courts
Waterfront N
Water Access N
Roof Type Asphalt
Accessibility None
Porch Deck(s)
Parking Type Attached Garage, Driveway
Attached Garage 1
Total Parking Spaces 2
Garage Y
Building
Story 3
Foundation Slab
Sewer Public Sewer
Water Public
Architectural Style Colonial
Level or Stories 3
Additional Building Above Grade
Structure Type 2 Story Ceilings,9'+ Ceilings,Cathedral Ceilings,Vaulted Ceilings
New Construction N
Schools
Elementary Schools Bayard Rustin
Middle Schools Julius West
High Schools Richard Montgomery
School District Montgomery County Public Schools
Others
Pets Allowed Y
HOA Fee Include Common Area Maintenance,Management,Insurance,Snow Removal
Senior Community No
Tax ID 160402932110
Ownership Fee Simple
SqFt Source Assessor
Special Listing Condition Standard
Pets Description No Pet Restrictions
Read Less Info
Want to know what your home might be worth? Contact us for a FREE valuation!

Our team is ready to help you sell your home for the highest possible price ASAP

Bought with Rebecca Weiner • Compass

1619 Walnut St 4th FL, Philadelphia, PA, 19103, United States






