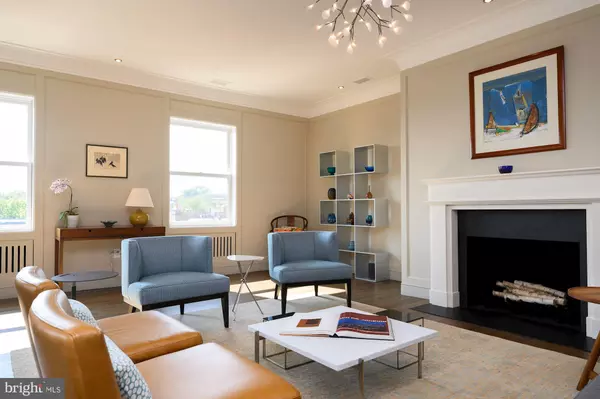$3,400,000
$3,500,000
2.9%For more information regarding the value of a property, please contact us for a free consultation.
3 Beds
4 Baths
4,400 SqFt
SOLD DATE : 06/27/2024
Key Details
Sold Price $3,400,000
Property Type Condo
Sub Type Condo/Co-op
Listing Status Sold
Purchase Type For Sale
Square Footage 4,400 sqft
Price per Sqft $772
Subdivision Kalorama
MLS Listing ID DCDC2133934
Sold Date 06/27/24
Style Beaux Arts
Bedrooms 3
Full Baths 3
Half Baths 1
Condo Fees $3,428/mo
HOA Y/N N
Abv Grd Liv Area 4,400
Originating Board BRIGHT
Year Built 1906
Annual Tax Amount $56,249
Tax Year 2022
Property Description
This is a once-in-a-lifetime opportunity to own the penthouse level 4,400sf (floor plan) home in the historic Wendell Mansions. With just four total residences in this boutique building, each one occupies an entire floor. Once home to a Supreme Court Justice, a presidential candidate, various generals and Letitia Baldridge (Jackie Kennedy s social secretary), Wendell Mansions is regarded as one of the five best buildings from the golden age of Washington apartments, per the James Goode book, Best Address. Apartment #4 has been completely re-built by its current owners, with the finest finishes, and won an architecture and design award for the work. The floor plan is very functional for entertaining and every day living, with the owner suite tucked away in a private wing, and the public rooms occupying their own side of the home. The owner suite features a large walk-in closet/dressing room, an enormous bath with a separate powder room, and a large bedroom. There is a spacious guest suite, plus two sun rooms/offices, a private library/bedroom, and a large office (could be a gym or 4th bedroom). There are two wood-burning fireplaces. It enjoys the best views, including a straight-ahead view of the Washington Monument, through its new windows. One unassigned parking space and one storage space convey. Pets allowed with board approval.
Location
State DC
County Washington
Zoning D-2
Rooms
Main Level Bedrooms 3
Interior
Interior Features Ceiling Fan(s), Entry Level Bedroom, Floor Plan - Open, Kitchen - Gourmet, Kitchen - Island, Primary Bath(s), Pantry, Recessed Lighting, Soaking Tub, Upgraded Countertops, Walk-in Closet(s), Window Treatments, Wine Storage, Crown Moldings, Floor Plan - Traditional, Formal/Separate Dining Room, Kitchen - Eat-In, Wood Floors, Built-Ins
Hot Water Natural Gas
Heating Radiator, Heat Pump(s)
Cooling Central A/C
Flooring Hardwood
Fireplaces Number 3
Fireplaces Type Mantel(s)
Equipment Built-In Microwave, Dishwasher, Disposal, Dryer - Front Loading, Oven - Single, Washer - Front Loading, Cooktop, Energy Efficient Appliances, Exhaust Fan, Extra Refrigerator/Freezer, Oven - Wall, Refrigerator
Fireplace Y
Window Features Double Pane,Energy Efficient,Replacement
Appliance Built-In Microwave, Dishwasher, Disposal, Dryer - Front Loading, Oven - Single, Washer - Front Loading, Cooktop, Energy Efficient Appliances, Exhaust Fan, Extra Refrigerator/Freezer, Oven - Wall, Refrigerator
Heat Source Natural Gas
Laundry Dryer In Unit, Washer In Unit
Exterior
Garage Spaces 1.0
Amenities Available Elevator, Extra Storage, Guest Suites
Waterfront N
Water Access N
View City, Trees/Woods
Accessibility Level Entry - Main
Parking Type Off Street
Total Parking Spaces 1
Garage N
Building
Story 1
Unit Features Garden 1 - 4 Floors
Sewer Public Sewer
Water Public
Architectural Style Beaux Arts
Level or Stories 1
Additional Building Above Grade, Below Grade
Structure Type 9'+ Ceilings,Plaster Walls
New Construction N
Schools
School District District Of Columbia Public Schools
Others
Pets Allowed Y
HOA Fee Include Water,Sewer,Heat,Gas,Insurance,Common Area Maintenance,Trash,Ext Bldg Maint,Custodial Services Maintenance,Taxes,Reserve Funds,Snow Removal,Management,Parking Fee
Senior Community No
Tax ID 2517//0014
Ownership Cooperative
Security Features Main Entrance Lock,Carbon Monoxide Detector(s),Smoke Detector,Intercom
Special Listing Condition Standard
Pets Description Case by Case Basis, Cats OK, Dogs OK
Read Less Info
Want to know what your home might be worth? Contact us for a FREE valuation!

Our team is ready to help you sell your home for the highest possible price ASAP

Bought with Tyler A Jeffrey • TTR Sotheby's International Realty

1619 Walnut St 4th FL, Philadelphia, PA, 19103, United States






