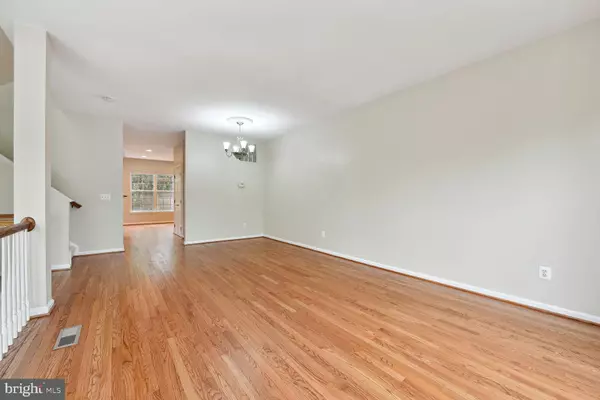$635,000
$640,000
0.8%For more information regarding the value of a property, please contact us for a free consultation.
3 Beds
4 Baths
2,464 SqFt
SOLD DATE : 06/26/2024
Key Details
Sold Price $635,000
Property Type Townhouse
Sub Type Interior Row/Townhouse
Listing Status Sold
Purchase Type For Sale
Square Footage 2,464 sqft
Price per Sqft $257
Subdivision Ashburn Farm
MLS Listing ID VALO2070724
Sold Date 06/26/24
Style Other
Bedrooms 3
Full Baths 3
Half Baths 1
HOA Fees $113/mo
HOA Y/N Y
Abv Grd Liv Area 2,464
Originating Board BRIGHT
Year Built 1998
Annual Tax Amount $4,993
Tax Year 2023
Lot Size 1,742 Sqft
Acres 0.04
Property Description
NEW PRICE. One of the largest and best townhouses in sought-after Ashburn Farm. Walk up the entry stairs to the main level with expansive floor to ceiling windows and glistening hardwood floors. The spacious open kitchen w/ granite counters & stainless appliances opens to a cozy den or eating area. The large but private rear deck overlooks common area. The walkout lower level features a family room with a gas fireplace and full bath. Luxury primary suite with generous bath and walk-in closet. Repainted throughout. Renovated bathrooms. Ashburn Farm is an amenity-rich HOA with 3 pools, tennis courts, tot lots, trails, a pavilion, a baseball field, and much more.
Location
State VA
County Loudoun
Zoning PDH4
Rooms
Basement Outside Entrance, Connecting Stairway, Fully Finished
Interior
Interior Features Combination Dining/Living
Hot Water Natural Gas
Heating Forced Air
Cooling Central A/C
Fireplaces Number 1
Fireplace Y
Heat Source Natural Gas
Exterior
Garage Garage - Front Entry
Garage Spaces 1.0
Amenities Available Pool - Outdoor, Tennis Courts, Tot Lots/Playground, Jog/Walk Path
Waterfront N
Water Access N
Accessibility None
Parking Type Attached Garage
Attached Garage 1
Total Parking Spaces 1
Garage Y
Building
Story 3
Foundation Concrete Perimeter
Sewer Public Sewer
Water Public
Architectural Style Other
Level or Stories 3
Additional Building Above Grade, Below Grade
New Construction N
Schools
Elementary Schools Belmont Station
Middle Schools Trailside
High Schools Stone Bridge
School District Loudoun County Public Schools
Others
Pets Allowed N
Senior Community No
Tax ID 116472112000
Ownership Fee Simple
SqFt Source Assessor
Acceptable Financing Cash, Conventional, FHA, VA
Listing Terms Cash, Conventional, FHA, VA
Financing Cash,Conventional,FHA,VA
Special Listing Condition Standard
Read Less Info
Want to know what your home might be worth? Contact us for a FREE valuation!

Our team is ready to help you sell your home for the highest possible price ASAP

Bought with Tj Taneja • e Venture LLC

1619 Walnut St 4th FL, Philadelphia, PA, 19103, United States






