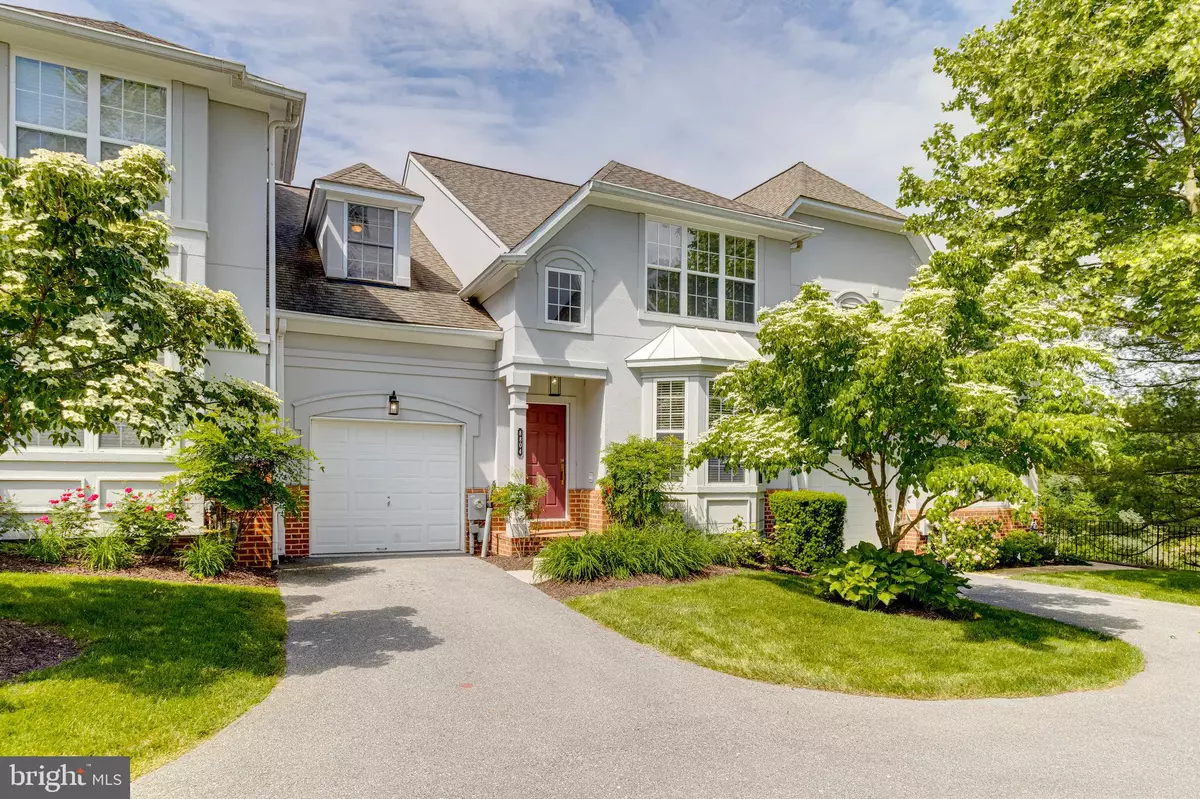$475,000
$439,900
8.0%For more information regarding the value of a property, please contact us for a free consultation.
4 Beds
4 Baths
2,429 SqFt
SOLD DATE : 06/24/2024
Key Details
Sold Price $475,000
Property Type Condo
Sub Type Condo/Co-op
Listing Status Sold
Purchase Type For Sale
Square Footage 2,429 sqft
Price per Sqft $195
Subdivision Grey Rock Villas
MLS Listing ID MDBC2092842
Sold Date 06/24/24
Style Villa
Bedrooms 4
Full Baths 2
Half Baths 2
Condo Fees $587/mo
HOA Y/N N
Abv Grd Liv Area 2,429
Originating Board BRIGHT
Year Built 2000
Annual Tax Amount $3,959
Tax Year 2023
Property Description
We have multiple offers. We are asking for highest and best offers no escalation clauses to be in no later than 1pm tomorrow, Sunday June 2,2024. Thanks so much.
Welcome to luxury living at Grey Rock Villas ! You won't want to miss seeing this beautifully updated home. There aren't many with this great floorplan and in this great condition. Introducing this stunning 3-bedroom, 2 1/2-bath villa boasting over 3000 square feet of beautifully finished living space. Freshly painted interior and new carpet on the stairs and 2nd floor. Hardwood floors throughout the main level, complemented by high vaulted ceilings. The open floorplan features a formal living room and dining room with beautiful crown molding and trim. There is a large updated kitchen with marble counters, tiled backsplash, stainless steel appliances and a center island. The Family room is seamlessly connected to the kitchen and has a high vaulted ceiling and large sliding door to rear yard that allows lots of natural light into this space. Also located on the main level is the elegant Master bedroom suite with an updated marble-tiled bathroom, double sinks, large soaking tub, and walk-in closet. The laundry room and powder room are also conveniently located on this level..
The Upper level comes with 2 generous-sized bedrooms, a walk-in storage room, a hall bath, and last but not least a lovely loft area overlooking the Family room.
The Lower level offers a possible office/4th bedroom, a half bath, a large nicely finished Family room, and 2 large unfinished storage rooms.
This home has a one car garage, and a nice patio out back off the Family Room. The rear of this home faces trees.
Amenities include a pool, gated security, snow removal, lawn care, and more.
Showings start Friday, May 31st . Schedule your showing today on Showingtime and discover the pinnacle of villa living at Grey Rock.
Location
State MD
County Baltimore
Zoning RESIDENTIAL
Rooms
Other Rooms Living Room, Dining Room, Primary Bedroom, Bedroom 2, Bedroom 3, Bedroom 4, Kitchen, Family Room, Laundry, Loft, Storage Room, Bathroom 2, Bathroom 3, Bonus Room, Primary Bathroom, Half Bath
Basement Connecting Stairway, Full, Fully Finished, Heated, Interior Access, Sump Pump
Main Level Bedrooms 1
Interior
Interior Features Combination Kitchen/Living, Primary Bath(s), Entry Level Bedroom, Dining Area, Ceiling Fan(s), Floor Plan - Open, Kitchen - Island, Kitchen - Table Space, Pantry, Walk-in Closet(s), Window Treatments, Wood Floors
Hot Water Natural Gas
Heating Forced Air
Cooling Central A/C
Flooring Hardwood, Partially Carpeted
Equipment Dishwasher, Stove, Washer, Dryer, Refrigerator
Fireplace N
Appliance Dishwasher, Stove, Washer, Dryer, Refrigerator
Heat Source Natural Gas
Laundry Main Floor
Exterior
Garage Garage - Front Entry, Garage Door Opener
Garage Spaces 1.0
Utilities Available Natural Gas Available
Amenities Available Common Grounds, Gated Community, Pool - Outdoor, Security
Waterfront N
Water Access N
Roof Type Asphalt
Accessibility None
Parking Type Attached Garage, Driveway, Off Site
Attached Garage 1
Total Parking Spaces 1
Garage Y
Building
Story 3
Foundation Block
Sewer Public Sewer
Water Public
Architectural Style Villa
Level or Stories 3
Additional Building Above Grade, Below Grade
Structure Type 9'+ Ceilings,High,Dry Wall
New Construction N
Schools
School District Baltimore County Public Schools
Others
Pets Allowed Y
HOA Fee Include Reserve Funds,Common Area Maintenance,Ext Bldg Maint,Insurance,Lawn Maintenance,Management,Snow Removal
Senior Community No
Tax ID 04032300010640
Ownership Condominium
Security Features Security Gate,Smoke Detector,Carbon Monoxide Detector(s)
Acceptable Financing Cash, Conventional, FHA
Listing Terms Cash, Conventional, FHA
Financing Cash,Conventional,FHA
Special Listing Condition Standard
Pets Description No Pet Restrictions
Read Less Info
Want to know what your home might be worth? Contact us for a FREE valuation!

Our team is ready to help you sell your home for the highest possible price ASAP

Bought with Eleonora Don • EXP Realty, LLC

1619 Walnut St 4th FL, Philadelphia, PA, 19103, United States






