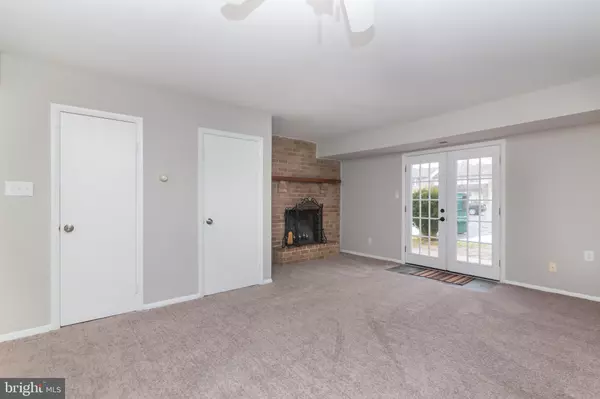$195,000
$179,900
8.4%For more information regarding the value of a property, please contact us for a free consultation.
2 Beds
2 Baths
1,016 SqFt
SOLD DATE : 06/18/2024
Key Details
Sold Price $195,000
Property Type Townhouse
Sub Type Interior Row/Townhouse
Listing Status Sold
Purchase Type For Sale
Square Footage 1,016 sqft
Price per Sqft $191
Subdivision La Cascata
MLS Listing ID NJCD2065828
Sold Date 06/18/24
Style Colonial
Bedrooms 2
Full Baths 1
Half Baths 1
HOA Fees $100/mo
HOA Y/N Y
Abv Grd Liv Area 1,016
Originating Board BRIGHT
Year Built 1975
Annual Tax Amount $2,219
Tax Year 2022
Lot Dimensions 17.00 x 0.00
Property Description
Step into this freshly renovated two-bedroom, one-and-a-half-bathroom townhome nestled in La Cascata. Upon entry, you're greeted by a welcoming foyer that sets the stage for the spacious open floor plan beyond. The kitchen, complete with breakfast bar, showcases pristine quartz countertops and a gleaming stainless steel appliance suite. Seamlessly flowing into the dining area illuminated by a stylish ceiling fan, the kitchen fosters a harmonious atmosphere. Adjacent to the dining area, the expansive living room features a charming brick fireplace with a mantle, adding warmth and character to the space. French doors beckon you to the serene back patio overlooking the rear parking lot. Traversing the hallway, you'll find two closets offering ample storage—one catering to miscellaneous items, while the other houses a convenient stackable washer/dryer unit. A well-placed half bath in the foyer ensures convenience on the main floor. Ascend the newly carpeted stairs to discover two generously sized bedrooms. The rear bedroom boasts dual closets, including a walk-in, providing abundant storage options. A recently renovated hall bath serves both bedrooms with ease. The front bedroom offers a spacious double closet, fulfilling your storage needs. Completing the upper level is a sizable hall linen closet and attic access, offering additional storage solutions. With its move-in-ready status, this property eagerly awaits its new owner. Conveniently located near transportation, dining, shopping, major roads, bridges, and shore points, this townhome presents an ideal opportunity for comfortable living. Owner is a licensed Realtor in New Jersey.
Location
State NJ
County Camden
Area Gloucester Twp (20415)
Zoning RESIDENTIAL
Rooms
Main Level Bedrooms 2
Interior
Hot Water Natural Gas
Cooling Central A/C
Fireplaces Number 1
Fireplaces Type Wood
Fireplace Y
Heat Source Natural Gas
Laundry Main Floor
Exterior
Waterfront N
Water Access N
Accessibility None
Parking Type Off Street, Parking Lot
Garage N
Building
Story 2
Foundation Slab
Sewer Public Sewer
Water Public
Architectural Style Colonial
Level or Stories 2
Additional Building Above Grade, Below Grade
New Construction N
Schools
School District Black Horse Pike Regional Schools
Others
HOA Fee Include All Ground Fee,Common Area Maintenance,Pool(s),Recreation Facility,Trash
Senior Community No
Tax ID 15-11402-00051
Ownership Fee Simple
SqFt Source Assessor
Acceptable Financing Negotiable
Listing Terms Negotiable
Financing Negotiable
Special Listing Condition Standard
Read Less Info
Want to know what your home might be worth? Contact us for a FREE valuation!

Our team is ready to help you sell your home for the highest possible price ASAP

Bought with Andre R Lawson • RealtyMark Properties

1619 Walnut St 4th FL, Philadelphia, PA, 19103, United States






