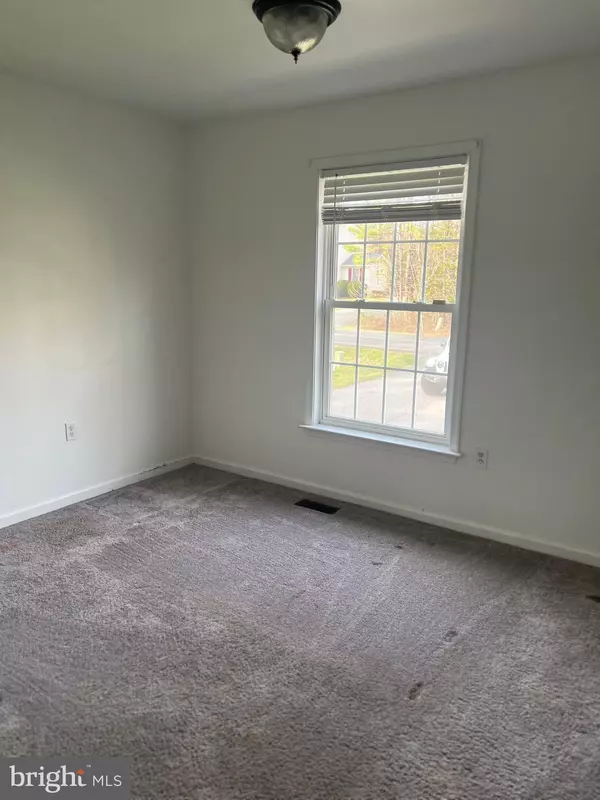$315,000
$309,900
1.6%For more information regarding the value of a property, please contact us for a free consultation.
4 Beds
3 Baths
1,884 SqFt
SOLD DATE : 06/27/2024
Key Details
Sold Price $315,000
Property Type Single Family Home
Sub Type Detached
Listing Status Sold
Purchase Type For Sale
Square Footage 1,884 sqft
Price per Sqft $167
Subdivision Lake Land Or
MLS Listing ID VACV2005630
Sold Date 06/27/24
Style Split Foyer
Bedrooms 4
Full Baths 3
HOA Fees $115/ann
HOA Y/N Y
Abv Grd Liv Area 997
Originating Board BRIGHT
Year Built 2004
Annual Tax Amount $1,234
Tax Year 2023
Property Description
Lovely 4 bedroom , 3 bath home ! The living room has vaulted ceilings along with the kitchen . There is so much cabinet space in the kitchen along with a dining area as well. There are three bedrooms upstairs , one of them being the primary . It's oversized with a walk-in closet and en suite bathroom with both a tub and separate shower. Downstairs is another bedroom and two more bonus rooms , great for a media room , office, home gym , another bedroom or anything you may want to have it for ! There is a large back deck and shed as well ! Great location ! In Lake Land Or a gated community filled with so many amenities
Location
State VA
County Caroline
Zoning R1
Rooms
Basement Fully Finished
Main Level Bedrooms 3
Interior
Interior Features Built-Ins, Carpet, Ceiling Fan(s), Combination Kitchen/Dining, Dining Area, Floor Plan - Traditional, Primary Bath(s), Recessed Lighting, Bathroom - Soaking Tub, Bathroom - Stall Shower, Bathroom - Tub Shower
Hot Water Electric
Heating Heat Pump(s)
Cooling Central A/C
Fireplaces Number 1
Fireplaces Type Gas/Propane
Equipment Built-In Microwave, Dishwasher, Refrigerator, Stove, Disposal
Fireplace Y
Appliance Built-In Microwave, Dishwasher, Refrigerator, Stove, Disposal
Heat Source Electric
Laundry Hookup
Exterior
Exterior Feature Deck(s)
Amenities Available Beach, Boat Ramp, Club House, Exercise Room, Lake, Pool - Outdoor, Swimming Pool, Water/Lake Privileges, Dog Park
Waterfront N
Water Access N
Accessibility None
Porch Deck(s)
Garage N
Building
Lot Description Backs to Trees
Story 2
Foundation Other
Sewer Public Sewer
Water Public
Architectural Style Split Foyer
Level or Stories 2
Additional Building Above Grade, Below Grade
New Construction N
Schools
School District Caroline County Public Schools
Others
Senior Community No
Tax ID 51A7-1-B-814
Ownership Fee Simple
SqFt Source Estimated
Security Features Security System,Security Gate
Acceptable Financing Cash, Conventional
Listing Terms Cash, Conventional
Financing Cash,Conventional
Special Listing Condition REO (Real Estate Owned)
Read Less Info
Want to know what your home might be worth? Contact us for a FREE valuation!

Our team is ready to help you sell your home for the highest possible price ASAP

Bought with olivia beatrice hicks • At Your Service Realty

1619 Walnut St 4th FL, Philadelphia, PA, 19103, United States






