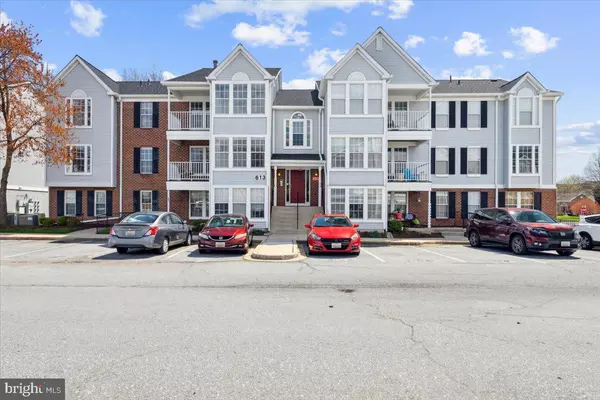$230,000
$230,000
For more information regarding the value of a property, please contact us for a free consultation.
2 Beds
2 Baths
975 SqFt
SOLD DATE : 06/24/2024
Key Details
Sold Price $230,000
Property Type Condo
Sub Type Condo/Co-op
Listing Status Sold
Purchase Type For Sale
Square Footage 975 sqft
Price per Sqft $235
Subdivision Overlook
MLS Listing ID MDFR2046334
Sold Date 06/24/24
Style Traditional
Bedrooms 2
Full Baths 2
Condo Fees $308/mo
HOA Fees $7/ann
HOA Y/N Y
Abv Grd Liv Area 975
Originating Board BRIGHT
Year Built 1994
Annual Tax Amount $2,661
Tax Year 2023
Property Description
Welcome to your dream condo newly painted and conveniently close to downtown Frederick's vibrant shops and restaurants! This charming two-bedroom, two-bathroom unit boasts an inviting open floor plan that's perfect for modern living. Step inside to discover a spacious kitchen adorned with ample cabinet space, a colorful backsplash that adds a pop of personality, and laminate flooring for easy maintenance. The kitchen also features a delightful breakfast bar, ideal for sipping morning coffee or enjoying a quick meal. Entertain guests in the large living room, where there's plenty of space for gatherings and relaxation. Need a spot for a formal dining area or home office? No problem! This condo offers a versatile bonus space that's just right for your needs. Retreat to the generously sized primary suite, complete with a walk-in closet for all your storage needs. And when it's time to unwind, step out onto the patio equipped with a cozy porch swing – the perfect spot to dive into a good book. With its convenient location near downtown Frederick, you'll have easy access to an array of shops, restaurants, and entertainment options. Don't miss out on the opportunity to make this fabulous condo your new home sweet home! Close to 15 and I-70. Live your bliss...
Location
State MD
County Frederick
Zoning PND
Rooms
Other Rooms Living Room, Dining Room, Bedroom 2, Kitchen, Foyer, Bedroom 1, Bathroom 1, Bathroom 2
Main Level Bedrooms 2
Interior
Interior Features Breakfast Area, Carpet, Combination Dining/Living, Combination Kitchen/Living, Dining Area, Family Room Off Kitchen, Pantry, Tub Shower, Walk-in Closet(s)
Hot Water Electric
Heating Heat Pump(s)
Cooling Central A/C
Flooring Carpet, Laminate Plank, Vinyl
Equipment Dishwasher, Disposal, Dryer, Stove, Washer, Refrigerator
Fireplace N
Appliance Dishwasher, Disposal, Dryer, Stove, Washer, Refrigerator
Heat Source Electric
Exterior
Exterior Feature Balcony
Parking On Site 1
Amenities Available Common Grounds
Waterfront N
Water Access N
Accessibility Other
Porch Balcony
Parking Type Parking Lot
Garage N
Building
Story 1
Unit Features Garden 1 - 4 Floors
Sewer Public Sewer
Water Public
Architectural Style Traditional
Level or Stories 1
Additional Building Above Grade, Below Grade
New Construction N
Schools
School District Frederick County Public Schools
Others
Pets Allowed Y
HOA Fee Include Common Area Maintenance,Lawn Maintenance,Snow Removal,Trash
Senior Community No
Tax ID 1102195690
Ownership Fee Simple
Acceptable Financing Cash, Conventional, FHA, VA
Listing Terms Cash, Conventional, FHA, VA
Financing Cash,Conventional,FHA,VA
Special Listing Condition Standard
Pets Description Case by Case Basis
Read Less Info
Want to know what your home might be worth? Contact us for a FREE valuation!

Our team is ready to help you sell your home for the highest possible price ASAP

Bought with Nancy A Hulsman • Coldwell Banker Realty

1619 Walnut St 4th FL, Philadelphia, PA, 19103, United States






