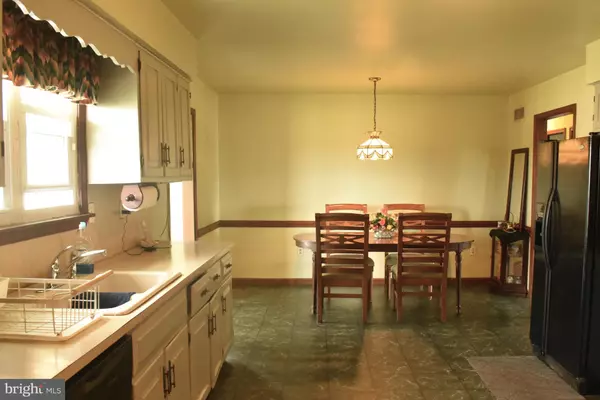$270,000
$260,000
3.8%For more information regarding the value of a property, please contact us for a free consultation.
3 Beds
2 Baths
1,304 SqFt
SOLD DATE : 06/21/2024
Key Details
Sold Price $270,000
Property Type Single Family Home
Sub Type Detached
Listing Status Sold
Purchase Type For Sale
Square Footage 1,304 sqft
Price per Sqft $207
Subdivision None Available
MLS Listing ID DEKT2027872
Sold Date 06/21/24
Style Ranch/Rambler
Bedrooms 3
Full Baths 2
HOA Y/N N
Abv Grd Liv Area 1,304
Originating Board BRIGHT
Year Built 1979
Annual Tax Amount $1,009
Tax Year 2024
Lot Size 1.000 Acres
Acres 1.0
Property Description
Welcome to 1584 S Little Creek Rd. This one owner home is ready for it's new owner. As you enter the home there is a large living room, that leads into the kitchen/dining areas. Plenty of storage and counter space. There is a nice sunroom that overlooks the backyard and a farm field. The main bedroom has it's own private bath and the two other bedrooms are across the hall from the second full bath. A new roof was installed in 2022, New heat pump and central air in 2012, new well in 2008 and new septic in 2012. In need of cosmetic TLC, this home is ready for it's makeover! With a 2 car garage and a 1 acre lot you have plenty of room to park your RV or Boat! No HOA. Schedule an appointment and see the potential this home offers.
Location
State DE
County Kent
Area Capital (30802)
Zoning AC
Rooms
Other Rooms Living Room, Dining Room, Primary Bedroom, Bedroom 2, Bedroom 3, Kitchen, Sun/Florida Room
Main Level Bedrooms 3
Interior
Hot Water Electric
Heating Heat Pump - Electric BackUp
Cooling Central A/C
Equipment Dryer, Oven/Range - Electric, Refrigerator, Washer, Water Heater
Furnishings No
Appliance Dryer, Oven/Range - Electric, Refrigerator, Washer, Water Heater
Heat Source Electric
Exterior
Exterior Feature Porch(es)
Garage Garage - Front Entry, Inside Access
Garage Spaces 6.0
Water Access N
Accessibility None
Porch Porch(es)
Attached Garage 2
Total Parking Spaces 6
Garage Y
Building
Story 1
Foundation Block, Crawl Space
Sewer On Site Septic
Water Well
Architectural Style Ranch/Rambler
Level or Stories 1
Additional Building Above Grade, Below Grade
New Construction N
Schools
School District Capital
Others
Senior Community No
Tax ID 2-00-07800-01-1901-000
Ownership Fee Simple
SqFt Source Estimated
Acceptable Financing Cash, Conventional, FHA, VA
Listing Terms Cash, Conventional, FHA, VA
Financing Cash,Conventional,FHA,VA
Special Listing Condition Standard
Read Less Info
Want to know what your home might be worth? Contact us for a FREE valuation!

Our team is ready to help you sell your home for the highest possible price ASAP

Bought with Desiderio J Rivera • EXP Realty, LLC

1619 Walnut St 4th FL, Philadelphia, PA, 19103, United States






