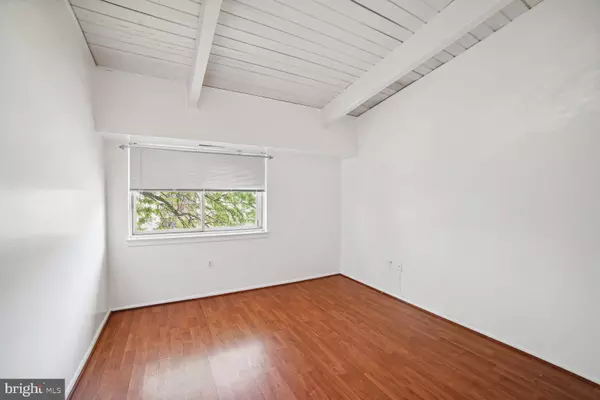$190,000
$199,999
5.0%For more information regarding the value of a property, please contact us for a free consultation.
2 Beds
2 Baths
989 SqFt
SOLD DATE : 06/20/2024
Key Details
Sold Price $190,000
Property Type Condo
Sub Type Condo/Co-op
Listing Status Sold
Purchase Type For Sale
Square Footage 989 sqft
Price per Sqft $192
Subdivision Maryland Farms Condo
MLS Listing ID MDPG2112096
Sold Date 06/20/24
Style A-Frame
Bedrooms 2
Full Baths 1
Half Baths 1
Condo Fees $464/mo
HOA Y/N N
Abv Grd Liv Area 989
Originating Board BRIGHT
Year Built 1965
Annual Tax Amount $1,410
Tax Year 2024
Lot Size 1,781 Sqft
Acres 0.04
Property Description
Welcome to this charming condominium nestled at 11374 Cherry Hill Rd. This delightful two-bedroom, one-and-a-half-bathroom residence awaits you. Situated on the top floor, it offers a spacious layout perfect for entertaining or unwinding. The kitchen boasts modern appliances and ample storage, ideal for culinary enthusiasts. Generously sized bedrooms invite natural light, creating a warm ambiance. Residents enjoy access to amenities like a pool, fitness center, and clubhouse for socializing. Nearby conveniences include shopping, dining, and entertainment options. Don't miss the chance to call this condo home! Assigned parking spot included (575).
Location
State MD
County Prince Georges
Zoning N
Rooms
Main Level Bedrooms 2
Interior
Hot Water Electric
Heating Central
Cooling Central A/C
Fireplace N
Heat Source Electric
Laundry Common
Exterior
Garage Spaces 1.0
Parking On Site 1
Waterfront N
Water Access N
Accessibility None
Parking Type Parking Lot
Total Parking Spaces 1
Garage N
Building
Story 4
Unit Features Garden 1 - 4 Floors
Sewer Public Sewer
Water Public
Architectural Style A-Frame
Level or Stories 4
Additional Building Above Grade, Below Grade
New Construction N
Schools
School District Prince George'S County Public Schools
Others
Pets Allowed N
Senior Community No
Tax ID 17010074203
Ownership Fee Simple
SqFt Source Assessor
Security Features Main Entrance Lock,Security System
Special Listing Condition Standard
Read Less Info
Want to know what your home might be worth? Contact us for a FREE valuation!

Our team is ready to help you sell your home for the highest possible price ASAP

Bought with Ruth D. Henriquez • EXP Realty, LLC

1619 Walnut St 4th FL, Philadelphia, PA, 19103, United States






