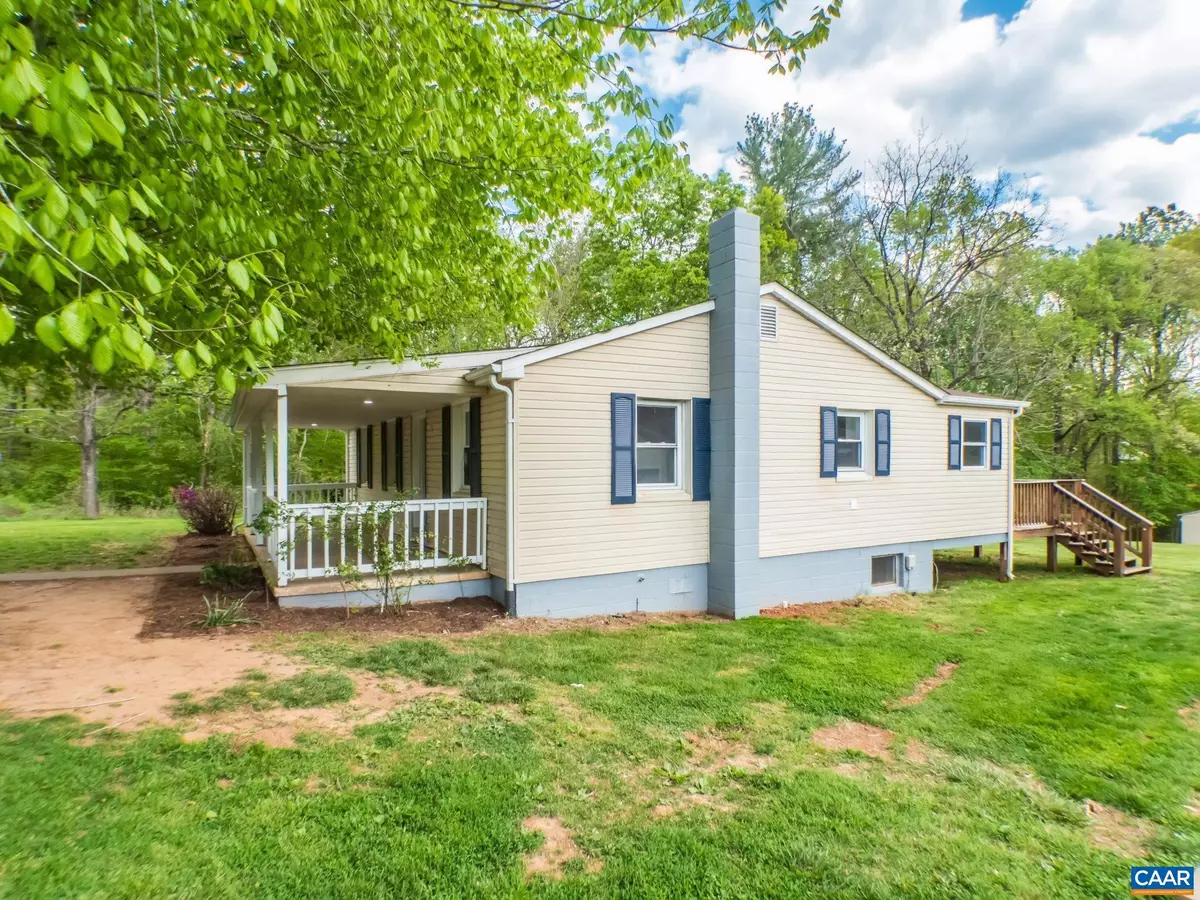$345,000
$335,000
3.0%For more information regarding the value of a property, please contact us for a free consultation.
3 Beds
3 Baths
2,112 SqFt
SOLD DATE : 06/21/2024
Key Details
Sold Price $345,000
Property Type Single Family Home
Sub Type Detached
Listing Status Sold
Purchase Type For Sale
Square Footage 2,112 sqft
Price per Sqft $163
Subdivision Unknown
MLS Listing ID 652172
Sold Date 06/21/24
Style Ranch/Rambler
Bedrooms 3
Full Baths 3
HOA Y/N N
Abv Grd Liv Area 1,176
Originating Board CAAR
Year Built 1966
Annual Tax Amount $1,201
Tax Year 2023
Lot Size 2.000 Acres
Acres 2.0
Property Description
This charming newly remodeled rancher style home with 1st floor master suite has a completely finished livable basement, is just 3 miles off of Hwy 29 and perched on 2 acres with an oversized two car detach garage. Conveniently located to NGIC/DIA, the expanding UVA North Fork Research Park and everything north of Charlottesville. Plenty of space to garden, play ball or ride your dirt bike on this mostly level yard. At the front of the house is located a beautiful tree that gives a great shade place where you can rest or share time with the family on sunny days. Parcel is adjacent to the Orange County line. All kitchen appliances are new as are the sink, granite counter tops, plumbing, all bathroom fixtures including commode and vanities. Wall to wall Luxury Vinyl Plank flooring, and much more. The main level primary suite includes walk in closet and a full bath.,Granite Counter,Wood Cabinets
Location
State VA
County Greene
Zoning A-1
Rooms
Other Rooms Living Room, Dining Room, Kitchen, Laundry, Recreation Room, Full Bath, Additional Bedroom
Basement Fully Finished, Full, Heated, Interior Access, Outside Entrance, Partially Finished, Walkout Level, Windows
Main Level Bedrooms 2
Interior
Interior Features Walk-in Closet(s), Recessed Lighting, Entry Level Bedroom
Heating Heat Pump(s)
Cooling Heat Pump(s)
Equipment Washer/Dryer Hookups Only, Dishwasher, Oven/Range - Electric, Microwave, Refrigerator
Fireplace N
Window Features Screens,Double Hung,Vinyl Clad
Appliance Washer/Dryer Hookups Only, Dishwasher, Oven/Range - Electric, Microwave, Refrigerator
Exterior
Garage Garage - Front Entry, Oversized
View City, Garden/Lawn
Roof Type Composite
Accessibility None
Road Frontage Public
Parking Type Detached Garage
Garage Y
Building
Lot Description Sloping, Open
Story 1
Foundation Block
Sewer Septic Exists
Water Well
Architectural Style Ranch/Rambler
Level or Stories 1
Additional Building Above Grade, Below Grade
New Construction N
Schools
Elementary Schools Ruckersville
High Schools William Monroe
School District Greene County Public Schools
Others
Ownership Other
Security Features Smoke Detector
Special Listing Condition Standard
Read Less Info
Want to know what your home might be worth? Contact us for a FREE valuation!

Our team is ready to help you sell your home for the highest possible price ASAP

Bought with JAMIE VIA • 1ST CLASS REAL ESTATE BLUE RIDGE

1619 Walnut St 4th FL, Philadelphia, PA, 19103, United States






