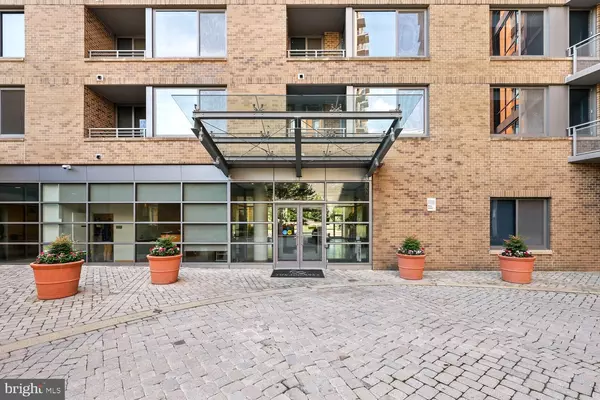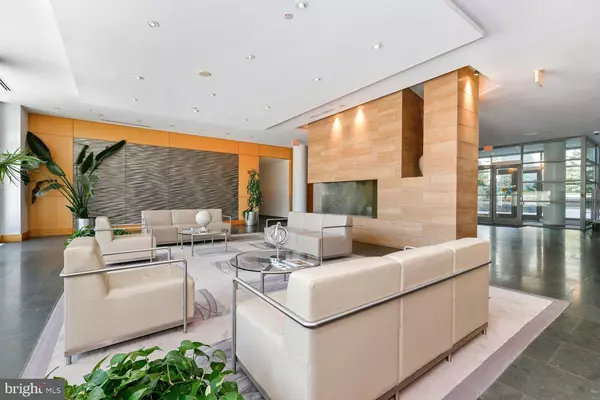$840,000
$840,000
For more information regarding the value of a property, please contact us for a free consultation.
2 Beds
2 Baths
1,125 SqFt
SOLD DATE : 06/21/2024
Key Details
Sold Price $840,000
Property Type Condo
Sub Type Condo/Co-op
Listing Status Sold
Purchase Type For Sale
Square Footage 1,125 sqft
Price per Sqft $746
Subdivision None Available
MLS Listing ID VAAR2044100
Sold Date 06/21/24
Style Unit/Flat
Bedrooms 2
Full Baths 2
Condo Fees $743/mo
HOA Y/N N
Abv Grd Liv Area 1,125
Originating Board BRIGHT
Year Built 2006
Annual Tax Amount $8,276
Tax Year 2023
Property Description
Experience luxury and modern living in this stunning 2-bedroom, 2-bathroom unit, offering 1,125 square feet of open concept space with breathtaking views of the Cathedral and the DC skyline. Enjoy hardwood floors throughout the main living area, complemented by floor-to-ceiling windows that flood the space with natural light. The gourmet kitchen features premium appliances, including a Sub Zero refrigerator seamlessly integrated with the cabinetry, a Viking wall oven and new microwave, and granite countertops with a convenient breakfast bar. The open concept design integrates the kitchen, living, and dining areas seamlessly, with bedrooms thoughtfully positioned on opposite sides of the unit for added privacy.
Bedroom 1 includes an en-suite bathroom with a shared hallway entry and a custom walk-in closet. The master suite boasts two large custom closet systems, an en-suite bathroom with marble tiles, separate tub and shower, and dual vanities. The unit features two balconies - one off of the living space and the second attached to the 2nd bedroom. As a resident, you will enjoy Premium Platinum Penthouse amenities, including access to a rooftop patio with an outdoor pool and panoramic DC views, a state-of-the-art fitness center, business center, and party rooms. Benefit from 24/7 front desk concierge service. Additional features include a pet-friendly environment, in-unit washer and dryer, and one garage parking spot.
This prime location is conveniently accessible to Courthouse and Rosslyn Metro stations, and just minutes away from DC and Georgetown. You’ll also be close to vibrant nightlife, restaurants, shops, and parks. Welcome to sophisticated city living at its finest!
Location
State VA
County Arlington
Zoning RA4.8
Rooms
Main Level Bedrooms 2
Interior
Interior Features Carpet, Wood Floors, Dining Area, Entry Level Bedroom, Family Room Off Kitchen, Primary Bath(s)
Hot Water Natural Gas
Heating Forced Air
Cooling Central A/C
Flooring Carpet, Hardwood
Equipment Built-In Microwave, Dryer, Washer, Cooktop, Dishwasher, Disposal, Refrigerator, Icemaker, Oven - Wall
Fireplace N
Appliance Built-In Microwave, Dryer, Washer, Cooktop, Dishwasher, Disposal, Refrigerator, Icemaker, Oven - Wall
Heat Source Electric
Laundry Dryer In Unit, Washer In Unit
Exterior
Garage Garage Door Opener, Covered Parking
Garage Spaces 1.0
Parking On Site 1
Amenities Available Billiard Room, Elevator, Exercise Room, Fitness Center, Game Room, Meeting Room, Party Room, Pool - Outdoor, Reserved/Assigned Parking
Waterfront N
Water Access N
Accessibility Level Entry - Main
Parking Type Parking Garage
Total Parking Spaces 1
Garage Y
Building
Story 1
Unit Features Hi-Rise 9+ Floors
Foundation Permanent, Other
Sewer Public Sewer
Water Public
Architectural Style Unit/Flat
Level or Stories 1
Additional Building Above Grade, Below Grade
New Construction N
Schools
Elementary Schools Innovation
Middle Schools Dorothy Hamm
High Schools Washington-Liberty
School District Arlington County Public Schools
Others
Pets Allowed Y
HOA Fee Include Common Area Maintenance,Ext Bldg Maint,Health Club,Management,Pool(s),Reserve Funds,Snow Removal,Trash,Water,Lawn Maintenance
Senior Community No
Tax ID 17-012-255
Ownership Condominium
Security Features Desk in Lobby
Special Listing Condition Standard
Pets Description Number Limit, Size/Weight Restriction, Breed Restrictions
Read Less Info
Want to know what your home might be worth? Contact us for a FREE valuation!

Our team is ready to help you sell your home for the highest possible price ASAP

Bought with Dawn A Wilson • TTR Sotheby's International Realty

1619 Walnut St 4th FL, Philadelphia, PA, 19103, United States






