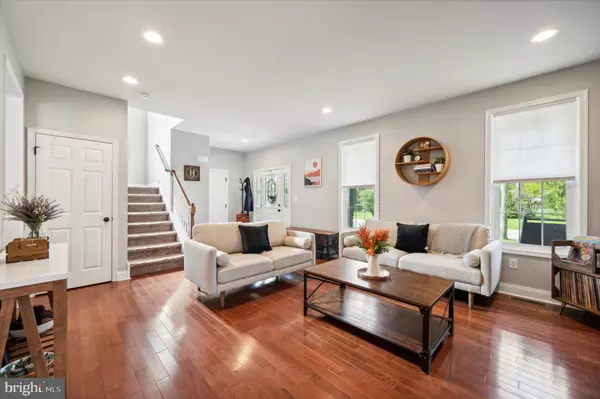$548,000
$525,000
4.4%For more information regarding the value of a property, please contact us for a free consultation.
4 Beds
3 Baths
2,154 SqFt
SOLD DATE : 06/20/2024
Key Details
Sold Price $548,000
Property Type Single Family Home
Sub Type Detached
Listing Status Sold
Purchase Type For Sale
Square Footage 2,154 sqft
Price per Sqft $254
Subdivision None Available
MLS Listing ID PADE2066936
Sold Date 06/20/24
Style Traditional
Bedrooms 4
Full Baths 2
Half Baths 1
HOA Y/N N
Abv Grd Liv Area 2,154
Originating Board BRIGHT
Year Built 2017
Annual Tax Amount $11,143
Tax Year 2023
Lot Size 5,663 Sqft
Acres 0.13
Lot Dimensions 0.00 x 0.00
Property Description
Welcome to 124 Overbrook Avenue, a stunning Tradtional-style home nestled in the heart of Swarthmore, Pennsylvania. Situated in one of the town's most coveted neighborhoods, this meticulously maintained property offers the perfect blend of classic charm and modern convenience. Just steps away from Swarthmore College and the quaint shops and restaurants of downtown Swarthmore, this home enjoys a prime location with easy access to major highways and public transportation. Step inside to discover a thoughtfully designed interior filled with character and warmth, featuring gleaming hardwood floors, elegant crown molding, and an abundance of natural light. The spacious living room with a cozy fireplace is perfect for entertaining, while the gourmet kitchen, complete with granite countertops, stainless steel appliances, and custom cabinetry, is a chef's dream. Upstairs, four generously sized bedrooms and two full baths provide plenty of space for family and guests. Outside, a private oasis awaits with a spacious deck overlooking the lush backyard – ideal for summertime barbecues and al fresco dining. Don't miss your chance to experience the Swarthmore lifestyle – schedule your private showing today!
Location
State PA
County Delaware
Area Ridley Twp (10438)
Zoning R-10 SINGLE FAMILY
Rooms
Basement Full
Main Level Bedrooms 4
Interior
Hot Water Natural Gas
Heating Forced Air
Cooling Central A/C
Fireplaces Number 1
Fireplace Y
Heat Source Natural Gas
Exterior
Waterfront N
Water Access N
Accessibility None
Parking Type Driveway
Garage N
Building
Story 2
Foundation Concrete Perimeter
Sewer Public Sewer
Water Public
Architectural Style Traditional
Level or Stories 2
Additional Building Above Grade, Below Grade
New Construction N
Schools
School District Ridley
Others
Senior Community No
Tax ID 38-03-01798-50
Ownership Fee Simple
SqFt Source Assessor
Special Listing Condition Standard
Read Less Info
Want to know what your home might be worth? Contact us for a FREE valuation!

Our team is ready to help you sell your home for the highest possible price ASAP

Bought with Peter Lien • EXP Realty, LLC

1619 Walnut St 4th FL, Philadelphia, PA, 19103, United States






