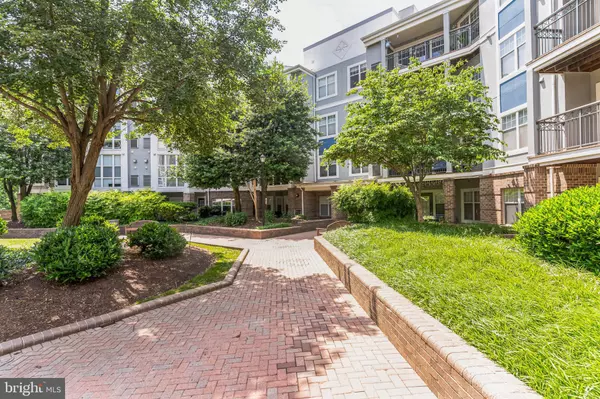$372,500
$359,000
3.8%For more information regarding the value of a property, please contact us for a free consultation.
2 Beds
1 Bath
1,060 SqFt
SOLD DATE : 06/18/2024
Key Details
Sold Price $372,500
Property Type Condo
Sub Type Condo/Co-op
Listing Status Sold
Purchase Type For Sale
Square Footage 1,060 sqft
Price per Sqft $351
Subdivision Savoy Park Condominiums
MLS Listing ID VAFX2181766
Sold Date 06/18/24
Style Traditional
Bedrooms 2
Full Baths 1
Condo Fees $609/mo
HOA Y/N N
Abv Grd Liv Area 1,060
Originating Board BRIGHT
Year Built 1995
Annual Tax Amount $3,781
Tax Year 2023
Property Description
Offer deadline is 2pm Monday June 3rd. This is a fabulous TOP FLOOR 2 bedroom and 1 bathroom condo with the serenity of sunset views from your private wrap-around balcony. Overlook swimming pool with harmony and tranquility year-round. Recently fresh paint throughout, living room with extra tall windows bringing lots of natural light, open dining room and kitchen boasts stainless steel appliances. 2 large separated bedrooms shared a fully renovated bathroom with newer tile and vanity. This unit comes with two parking garage spaces (#203 and #204) and a storage room (#99) conveniently located in the parking garage of building 5565 (accessible from your garage). Savoy Park Condominiums' common areas were recently updated, and amenities include an outdoor pool, fitness center, dog park, and free Shuttle to Metro at Pentagon and Ballston. Both are within walking distance to Metro Stations. Another shuttle travels to Crystal City with drop off next to the future site of Amazon. Close to Shopping/Restaurants, 395/495 and DC. Don't miss the opportunity to make this wonderful condo your new home
Location
State VA
County Fairfax
Zoning 402
Rooms
Other Rooms Dining Room, Primary Bedroom, Bedroom 2, Kitchen, Family Room, Storage Room
Main Level Bedrooms 2
Interior
Interior Features Dining Area, Entry Level Bedroom, Floor Plan - Open, Flat, Carpet, Wood Floors
Hot Water Natural Gas
Heating Forced Air
Cooling Central A/C
Flooring Carpet, Laminated, Tile/Brick
Fireplaces Number 1
Fireplaces Type Gas/Propane, Fireplace - Glass Doors
Equipment Dishwasher, Disposal, Dryer, Exhaust Fan, Icemaker, Microwave, Oven/Range - Gas, Refrigerator, Washer
Fireplace Y
Appliance Dishwasher, Disposal, Dryer, Exhaust Fan, Icemaker, Microwave, Oven/Range - Gas, Refrigerator, Washer
Heat Source Natural Gas
Laundry Dryer In Unit, Washer In Unit
Exterior
Garage Underground
Garage Spaces 2.0
Parking On Site 2
Amenities Available Swimming Pool, Fitness Center, Community Center, Reserved/Assigned Parking, Transportation Service
Waterfront N
Water Access N
View Scenic Vista, Trees/Woods
Accessibility Elevator
Parking Type Parking Garage
Total Parking Spaces 2
Garage Y
Building
Story 1
Unit Features Garden 1 - 4 Floors
Sewer Public Sewer
Water Public
Architectural Style Traditional
Level or Stories 1
Additional Building Above Grade
New Construction N
Schools
Elementary Schools Glen Forest
Middle Schools Glasgow
High Schools Justice
School District Fairfax County Public Schools
Others
Pets Allowed Y
HOA Fee Include Common Area Maintenance,Management,Parking Fee,Recreation Facility,Reserve Funds,Road Maintenance,Snow Removal,Trash,Water
Senior Community No
Tax ID 0623 15C 0409
Ownership Condominium
Security Features Main Entrance Lock,Security Gate
Acceptable Financing Cash, Conventional, FHA
Listing Terms Cash, Conventional, FHA
Financing Cash,Conventional,FHA
Special Listing Condition Standard
Pets Description Cats OK, Dogs OK
Read Less Info
Want to know what your home might be worth? Contact us for a FREE valuation!

Our team is ready to help you sell your home for the highest possible price ASAP

Bought with Howard J Swede • LPT Realty, LLC

1619 Walnut St 4th FL, Philadelphia, PA, 19103, United States






