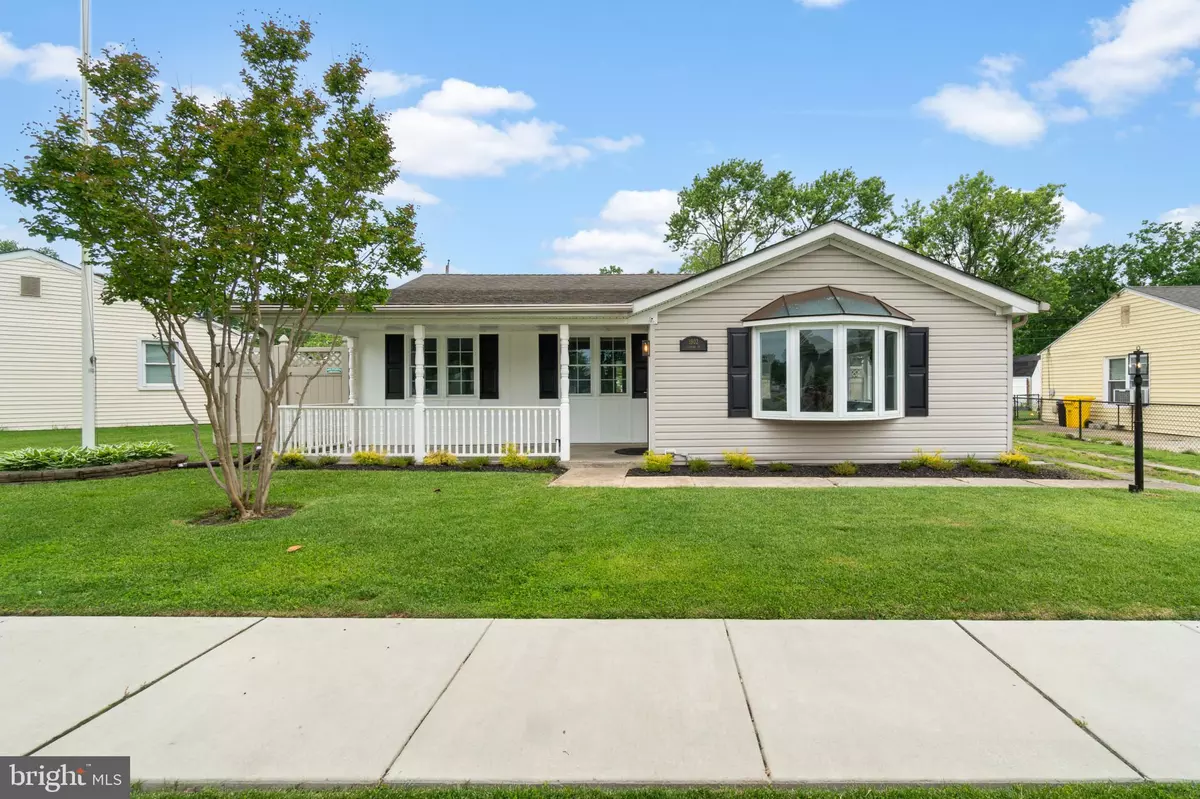$394,500
$350,000
12.7%For more information regarding the value of a property, please contact us for a free consultation.
3 Beds
1 Bath
1,348 SqFt
SOLD DATE : 06/17/2024
Key Details
Sold Price $394,500
Property Type Single Family Home
Sub Type Detached
Listing Status Sold
Purchase Type For Sale
Square Footage 1,348 sqft
Price per Sqft $292
Subdivision Harundale
MLS Listing ID MDAA2084606
Sold Date 06/17/24
Style Ranch/Rambler
Bedrooms 3
Full Baths 1
HOA Fees $4/ann
HOA Y/N Y
Abv Grd Liv Area 1,348
Originating Board BRIGHT
Year Built 1947
Annual Tax Amount $2,806
Tax Year 2024
Lot Size 6,100 Sqft
Acres 0.14
Property Description
Embrace the outdoors with a covered front porch, fenced backyard, and windows all around bringing in the natural light in this upgraded rancher. Inside, you are greeted with an amenable design under a coffered ceiling including LVP flooring, a living room accentuated by a bay window and linear fireplace, an open dining room brightened by a bay window, and a modern eat-in kitchen. Sleek and modern kitchen boasts a breakfast area with a bay window, raised panel white cabinetry, honeycomb backsplash, quartz counters, stainless steel appliances, and a side door to the fenced backyard with 2 sheds. The laundry is Eco smart and includes the washer, dryer, and customized built-ins. Convenient to shopping, recreation, waterways, and easy commuting to Ft. Meade, Washington, BWI Airport, and Baltimore.
Location
State MD
County Anne Arundel
Zoning R5
Rooms
Other Rooms Dining Room, Primary Bedroom, Bedroom 2, Bedroom 3, Kitchen, Family Room, Laundry, Bathroom 1
Main Level Bedrooms 3
Interior
Interior Features Kitchen - Eat-In, Entry Level Bedroom, Recessed Lighting, Stain/Lead Glass, Tub Shower, Upgraded Countertops
Hot Water Electric
Heating Forced Air
Cooling Central A/C
Flooring Luxury Vinyl Plank, Carpet
Fireplaces Number 1
Fireplaces Type Other
Equipment Dishwasher, Disposal, Microwave, Oven - Self Cleaning, Refrigerator, Oven/Range - Electric, Stainless Steel Appliances, Washer, Dryer, Water Heater
Fireplace Y
Window Features Bay/Bow,Screens
Appliance Dishwasher, Disposal, Microwave, Oven - Self Cleaning, Refrigerator, Oven/Range - Electric, Stainless Steel Appliances, Washer, Dryer, Water Heater
Heat Source Electric
Laundry Main Floor
Exterior
Exterior Feature Patio(s), Porch(es)
Waterfront N
Water Access N
Roof Type Shingle
Accessibility Doors - Lever Handle(s), Level Entry - Main
Porch Patio(s), Porch(es)
Parking Type Driveway, Off Street
Garage N
Building
Story 1
Foundation Slab
Sewer Public Sewer
Water Public
Architectural Style Ranch/Rambler
Level or Stories 1
Additional Building Above Grade, Below Grade
New Construction N
Schools
Elementary Schools Glendale
Middle Schools Marley
High Schools Glen Burnie
School District Anne Arundel County Public Schools
Others
Senior Community No
Tax ID 020341827915600
Ownership Fee Simple
SqFt Source Assessor
Security Features Main Entrance Lock
Special Listing Condition Standard
Read Less Info
Want to know what your home might be worth? Contact us for a FREE valuation!

Our team is ready to help you sell your home for the highest possible price ASAP

Bought with Brandon Bachman • Exit Results Realty

1619 Walnut St 4th FL, Philadelphia, PA, 19103, United States






