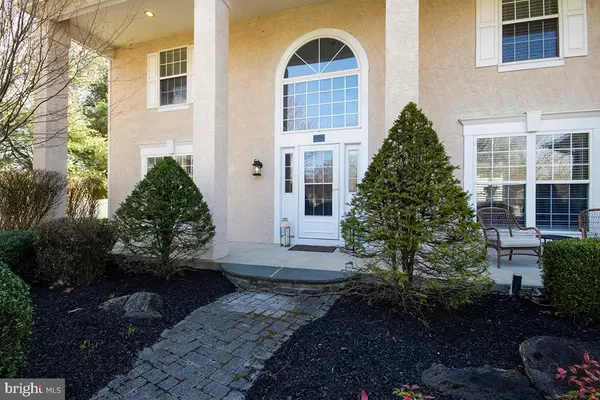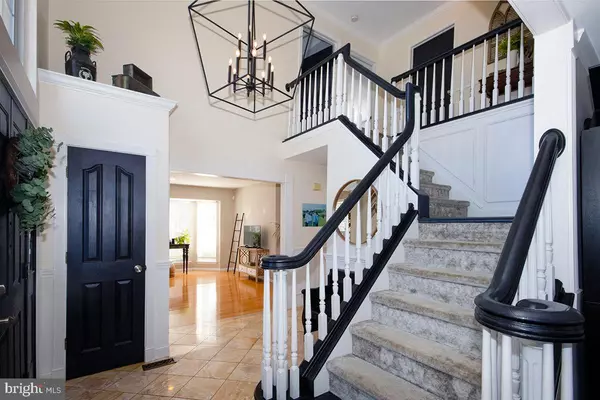$612,000
$585,000
4.6%For more information regarding the value of a property, please contact us for a free consultation.
4 Beds
3 Baths
2,912 SqFt
SOLD DATE : 06/13/2024
Key Details
Sold Price $612,000
Property Type Single Family Home
Sub Type Detached
Listing Status Sold
Purchase Type For Sale
Square Footage 2,912 sqft
Price per Sqft $210
Subdivision Hunter Woods
MLS Listing ID NJGL2040148
Sold Date 06/13/24
Style Traditional
Bedrooms 4
Full Baths 2
Half Baths 1
HOA Y/N N
Abv Grd Liv Area 2,912
Originating Board BRIGHT
Year Built 1999
Annual Tax Amount $11,831
Tax Year 2023
Lot Dimensions 100.00 x 0.00
Property Description
.. Welcome to Watercress Ct, your dream home nestled in a private cul de sac of prestigious Hunter Woods. This meticulous home offers both luxury and practical living with Chic detailing thru out. As you enter through the Grand 2 Story foyer, you will know this is the one for you. Follow through to the Formal Living & Dining Rooms, Family Room and Gourmet kitchen, featuring a Chefs Gas stove and Granite counter tops and Island seating. The main floor also includes an Office, Large powder room and a convenient Laundry Room. Upstairs you will enjoy the huge Primary sweet W/walk in closet and Primary bath . Three generous sized Bedrooms and a storage closet are right down the hall. Enjoy the extra living space in the Full Finished Basement featuring a Game area, Bar area, large storage closet plus a Bonus room........But we're not finished yet! Step outside to this Resort-like grounds featuring a "Full Gourmet" Kitchen surrounded with plenty of seating, Al-Fresco Dining, Patio area W/Fire Pit surrounded with EP Henry seating wall, and Gazebo W/electric. And let's not forget the In-ground Heated Pool to finish off the day. The list goes on including Solar Panels plus so much more.....A True paradise with a retreat atmosphere whether you entertaining inside or outside the home. Your search for the perfect home STOPS HERE! Close to schools, shopping and, major highways with easy access to Phila Or the Shore..... Inspections are for informational purposes only. Seller will provide C.O. and Termite Cert.
Location
State NJ
County Gloucester
Area Monroe Twp (20811)
Zoning RESIDENTIAL
Rooms
Other Rooms Living Room, Dining Room, Primary Bedroom, Bedroom 2, Bedroom 4, Kitchen, Great Room, Office, Storage Room, Bathroom 2, Bathroom 3, Bonus Room, Primary Bathroom
Basement Fully Finished, Heated
Interior
Interior Features Attic, Bar, Butlers Pantry, Ceiling Fan(s), Curved Staircase, Family Room Off Kitchen, Formal/Separate Dining Room, Kitchen - Eat-In, Kitchen - Gourmet, Kitchen - Island, Pantry, Primary Bath(s), Soaking Tub, Sprinkler System, Stall Shower, Upgraded Countertops, Walk-in Closet(s), Wet/Dry Bar
Hot Water Natural Gas
Heating Forced Air
Cooling Central A/C
Flooring Carpet, Engineered Wood
Fireplaces Number 1
Equipment Built-In Range, Commercial Range, Cooktop, Dishwasher, Disposal, Dryer, Oven - Self Cleaning, Oven/Range - Gas, Refrigerator, Six Burner Stove, Stainless Steel Appliances, Washer
Fireplace Y
Appliance Built-In Range, Commercial Range, Cooktop, Dishwasher, Disposal, Dryer, Oven - Self Cleaning, Oven/Range - Gas, Refrigerator, Six Burner Stove, Stainless Steel Appliances, Washer
Heat Source Natural Gas
Laundry Main Floor
Exterior
Garage Additional Storage Area, Garage - Side Entry, Garage Door Opener, Inside Access
Garage Spaces 8.0
Fence Fully, Privacy, Vinyl
Pool Heated, In Ground, Vinyl
Utilities Available Cable TV, Natural Gas Available
Waterfront N
Water Access N
Accessibility None
Parking Type Attached Garage, Driveway, On Street
Attached Garage 2
Total Parking Spaces 8
Garage Y
Building
Lot Description Backs - Open Common Area, Backs to Trees, Cul-de-sac, Front Yard, Landscaping, Rear Yard, SideYard(s)
Story 2
Foundation Concrete Perimeter
Sewer Public Sewer
Water Public
Architectural Style Traditional
Level or Stories 2
Additional Building Above Grade, Below Grade
New Construction N
Schools
Elementary Schools Williamstown
Middle Schools Williamstown M.S.
High Schools Monroe Township H.S.
School District Monroe Township
Others
Senior Community No
Tax ID 11-001410102-00014
Ownership Fee Simple
SqFt Source Assessor
Acceptable Financing Conventional, Cash, FHA
Listing Terms Conventional, Cash, FHA
Financing Conventional,Cash,FHA
Special Listing Condition Standard
Read Less Info
Want to know what your home might be worth? Contact us for a FREE valuation!

Our team is ready to help you sell your home for the highest possible price ASAP

Bought with JAZMIN SHANELLE MCCLAIN • Keyvest, LLC

1619 Walnut St 4th FL, Philadelphia, PA, 19103, United States






