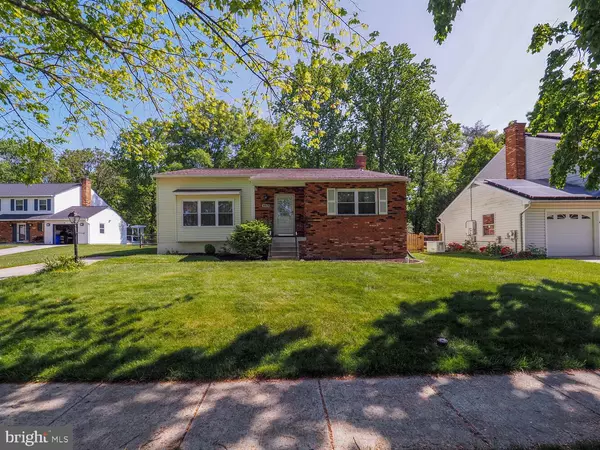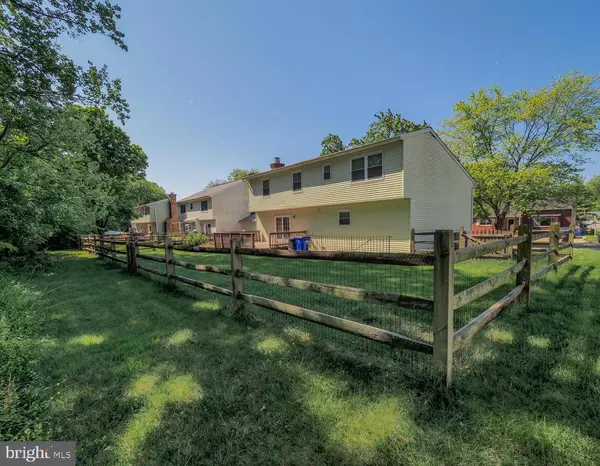$500,000
$519,000
3.7%For more information regarding the value of a property, please contact us for a free consultation.
4 Beds
3 Baths
3,096 SqFt
SOLD DATE : 08/02/2024
Key Details
Sold Price $500,000
Property Type Single Family Home
Sub Type Detached
Listing Status Sold
Purchase Type For Sale
Square Footage 3,096 sqft
Price per Sqft $161
Subdivision Greenbriar Woods
MLS Listing ID MDHW2039516
Sold Date 08/02/24
Style Split Level
Bedrooms 4
Full Baths 3
HOA Fees $96/ann
HOA Y/N Y
Abv Grd Liv Area 1,868
Originating Board BRIGHT
Year Built 1981
Annual Tax Amount $5,618
Tax Year 2024
Lot Size 6,229 Sqft
Acres 0.14
Property Description
COLUMBIA / JESSUP AT ITS BEST IN GREENBRIAR WOODS SUBDIVISION; This beautifully maintained home boast 4 spacious bedrooms and 3.5 bathrooms, Upon entering you are greeted with a view of a large living room with a vaulted ceiling, formal dining room, with updated wood flooring, an eat in kitchen with granite counter tops, and a lower level family room with a lovely exposed brick wall and wood burning fireplace. the first floor is engulfed with lots of natural light! The lower level
will set the tone for an ultimate multi-use family entertainment area, with massive space for your use. a full bathroom and laundry is situated for your convenience on the ends of a wet bar, enjoy the evenings on the oversized deck with fenced in yard.
Water heater updated 2022, HVAC system new 2023, Roof new 2023
BONUS !!!! $3,000.00 CARPET ALLOWANCE
Location
State MD
County Howard
Zoning RSC
Rooms
Other Rooms Living Room, Dining Room, Bedroom 2, Bedroom 3, Bedroom 4, Kitchen, Family Room, Bedroom 1, Laundry, Bathroom 1, Bathroom 2, Half Bath
Interior
Interior Features Bar, Ceiling Fan(s), Dining Area, Formal/Separate Dining Room, Kitchen - Eat-In, Kitchen - Table Space, Wet/Dry Bar, Upgraded Countertops
Hot Water Electric
Heating Central, Forced Air, Heat Pump(s)
Cooling Central A/C, Ceiling Fan(s), Heat Pump(s)
Fireplaces Number 1
Equipment Dishwasher, Exhaust Fan, Oven/Range - Electric, Refrigerator, Stove, Microwave
Fireplace Y
Window Features Double Hung,Screens
Appliance Dishwasher, Exhaust Fan, Oven/Range - Electric, Refrigerator, Stove, Microwave
Heat Source Electric
Exterior
Waterfront N
Water Access N
Roof Type Architectural Shingle
Accessibility None
Parking Type Driveway
Garage N
Building
Lot Description Cul-de-sac
Story 3
Foundation Slab
Sewer Public Sewer
Water Public
Architectural Style Split Level
Level or Stories 3
Additional Building Above Grade, Below Grade
New Construction N
Schools
School District Howard County Public School System
Others
Senior Community No
Tax ID 1406452752
Ownership Fee Simple
SqFt Source Assessor
Acceptable Financing Cash, Conventional, FHA, VA
Listing Terms Cash, Conventional, FHA, VA
Financing Cash,Conventional,FHA,VA
Special Listing Condition Standard
Read Less Info
Want to know what your home might be worth? Contact us for a FREE valuation!

Our team is ready to help you sell your home for the highest possible price ASAP

Bought with Chanda Littlefield • RE/MAX United Real Estate

1619 Walnut St 4th FL, Philadelphia, PA, 19103, United States






