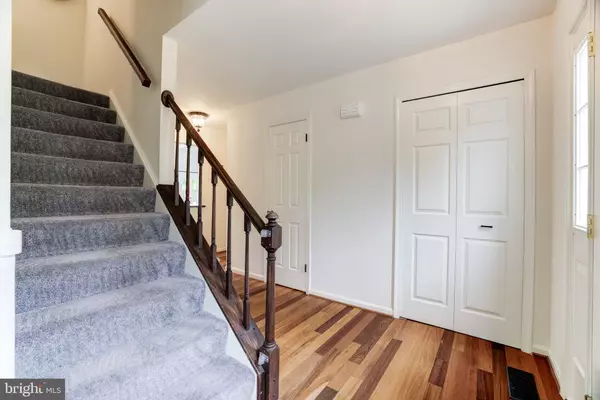$780,000
$774,900
0.7%For more information regarding the value of a property, please contact us for a free consultation.
3 Beds
4 Baths
2,816 SqFt
SOLD DATE : 06/07/2024
Key Details
Sold Price $780,000
Property Type Single Family Home
Sub Type Detached
Listing Status Sold
Purchase Type For Sale
Square Footage 2,816 sqft
Price per Sqft $276
Subdivision Benicia Estates
MLS Listing ID VAFX2178902
Sold Date 06/07/24
Style Colonial
Bedrooms 3
Full Baths 3
Half Baths 1
HOA Y/N N
Abv Grd Liv Area 1,966
Originating Board BRIGHT
Year Built 1986
Annual Tax Amount $8,958
Tax Year 2023
Lot Size 8,587 Sqft
Acres 0.2
Property Description
Beautifully upgraded single family home hits the market in Herndon, VA! This spacious three-bedroom colonial offers a traditional floor plan with nearly 2,500 square feet of finished living space! The main level features beautiful Brazilian cherry hardwood floors throughout, an updated kitchen with high end cabinets, newer stainless-steel appliances (2019), granite countertops, & tons of storage space. Off the kitchen you will find a large eat-in dining space and an oversized family room with custom built-ins, a wood burning fireplace + a brand new sliding glass door (2024) with access to the private deck & fully fenced in rear yard great for summer dining and outdoor entertaining. The main level also features a large formal living room, a formal dining room, a hall coat closet, & an updated half bathroom. The upper level offers new LVP flooring throughout (2023), two large guest bedrooms w/ fresh paint, a full hall bathroom, and a massive owners suite with a walk-in closet and beautifully appointed owners bathroom highlighted by a frameless shower, double vanity, and stand alone soaking tub. The lower level features a large rec space, a third full bathroom, and a fully updated laundry room w/ a newer washer and dryer + custom cabinets and quartz countertops (2023). **Notable upgrades include new windows (2022), newer HVAC system (2020), new LVP flooring on upper level (2023), newer siding and roof (2015), all appliances less than 5 years old (2018 or newer). Located in the coveted Fairfax County School district, the home is zoned for Clearview Elementary School, Herndon Middle School, and Herndon High School. Enjoy all that Herndon has to offer with downtown festivities like the annual Herndon festival, the farmers market, fireworks which you can see right from your doorstep, and the free summer concert series ‘Friday Night Live.’ Conveniently located just minutes to Dulles International Airport and the W&OD trail, many metro and bus stops + commuter roads such as Herndon Pkwy, route 606, the toll road, and route 28.
Location
State VA
County Fairfax
Zoning 804
Rooms
Basement Connecting Stairway, Fully Finished
Interior
Interior Features Breakfast Area, Built-Ins, Chair Railings, Dining Area, Family Room Off Kitchen, Floor Plan - Traditional, Kitchen - Gourmet, Kitchen - Table Space, Primary Bath(s), Upgraded Countertops, Wood Floors
Hot Water Electric
Heating Heat Pump(s)
Cooling Central A/C
Fireplaces Number 1
Fireplaces Type Mantel(s), Screen
Equipment Dishwasher, Disposal, Dryer, Oven/Range - Electric, Refrigerator, Washer, Water Heater
Fireplace Y
Appliance Dishwasher, Disposal, Dryer, Oven/Range - Electric, Refrigerator, Washer, Water Heater
Heat Source Electric
Laundry Basement, Has Laundry
Exterior
Garage Garage - Front Entry, Garage Door Opener
Garage Spaces 2.0
Fence Fully, Wood, Privacy
Waterfront N
Water Access N
View Golf Course
Accessibility None
Parking Type Attached Garage
Attached Garage 2
Total Parking Spaces 2
Garage Y
Building
Lot Description Front Yard, Landscaping, Level
Story 3
Foundation Slab
Sewer Public Sewer
Water Public
Architectural Style Colonial
Level or Stories 3
Additional Building Above Grade, Below Grade
New Construction N
Schools
Elementary Schools Clearview
Middle Schools Herndon
High Schools Herndon
School District Fairfax County Public Schools
Others
Senior Community No
Tax ID 0103 12 0036
Ownership Fee Simple
SqFt Source Assessor
Special Listing Condition Standard
Read Less Info
Want to know what your home might be worth? Contact us for a FREE valuation!

Our team is ready to help you sell your home for the highest possible price ASAP

Bought with Tanya D Spotts • Long & Foster Real Estate, Inc.

1619 Walnut St 4th FL, Philadelphia, PA, 19103, United States






