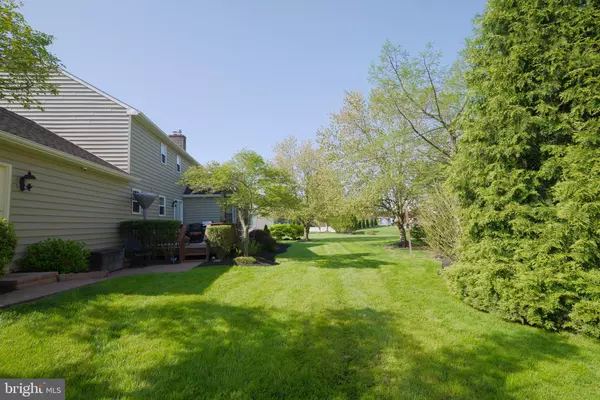$805,608
$735,000
9.6%For more information regarding the value of a property, please contact us for a free consultation.
4 Beds
3 Baths
2,416 SqFt
SOLD DATE : 06/07/2024
Key Details
Sold Price $805,608
Property Type Single Family Home
Sub Type Detached
Listing Status Sold
Purchase Type For Sale
Square Footage 2,416 sqft
Price per Sqft $333
Subdivision Chartwell
MLS Listing ID PADE2065892
Sold Date 06/07/24
Style Colonial
Bedrooms 4
Full Baths 2
Half Baths 1
HOA Fees $12/ann
HOA Y/N Y
Abv Grd Liv Area 2,416
Originating Board BRIGHT
Year Built 1989
Annual Tax Amount $10,111
Tax Year 2023
Lot Size 0.300 Acres
Acres 0.3
Lot Dimensions 124.00 x 152.00
Property Description
Welcome to the well established neighborhood of Chartwell, located in the very desirable Garnet Valley School District. This meticulously maintained home is situated on a beautifully landscaped corner lot with exceptional curb appeal. The paver walkway with matching front step is a welcoming touch as you approach the front door. For many years this home has been lovingly cared for and updated by its' current owners and their pride of ownership really shows. In 2015 the entire front of the home was redone to include new windows, natural stone and stucco (completed by a professional mason) . As you enter this home you will find gleaming hardwood flooring that gives a "Welcome Home" feel. Additionally, the rest of the main level showcases beautiful hardwood flooring as well. Off the foyer is a traditional living room with privacy glass french doors & wainscoting. This space is currently being used as the owners office. To the right of the entry hall is a generous size dining room. Both the living & dining room come with custom plantation shutters. The rear of the house is where all the entertaining happens! A bright open kitchen, with an island, thermador dual fuel gas range, pantry and granite breakfast bar overlook the family room. From the kitchen a Pella slider allows you to step out onto your deck for easy access to grilling or to just simply hang out and enjoy the serenity of all the mature landscaping that surrounds this property. The original builder added an additional bump out in the family room which gives you even more living space than most models. The room has a vaulted ceiling and floods with natural afternoon sun. This additional space can be used for more family room seating, a game table or would make a wonderful eating area. The 2nd level provides a generous primary suite with a large walk in closet and updated full bath with a real marble vanity top. There are three additional bedrooms and a nicely appointed hall bath on this upper level. The lower level has two finished areas that add real useable living space. Workout from home or have the friends over for a game, this space is perfect. There is also ample space for all your storage needs in the unfinished area and a wall of closets with lighting. The home also features 1st floor laundry, a 2 car turned garage, it even has a "generator" ready cable plug should you want to have your first floor restore power in the event of loss. Owner is leaving their generator so no need to purchase one! Chartwell is an inviting community with walkable sidewalks, nicely kept open space and mature tree lined streets. It's also conveniently located to major roads, shopping & restaurants. Truly one of the best values in the Garnet Valley School District. Come see for yourself.
Location
State PA
County Delaware
Area Bethel Twp (10403)
Zoning RESID
Rooms
Other Rooms Living Room, Dining Room, Primary Bedroom, Bedroom 2, Bedroom 3, Kitchen, Family Room, Bedroom 1, Other, Attic
Basement Partially Finished
Interior
Interior Features Primary Bath(s), Kitchen - Island, Butlers Pantry, Kitchen - Eat-In
Hot Water Natural Gas
Heating Forced Air
Cooling Central A/C
Flooring Wood, Fully Carpeted
Fireplaces Number 1
Fireplaces Type Brick, Gas/Propane
Equipment Oven - Self Cleaning, Dishwasher, Disposal
Fireplace Y
Appliance Oven - Self Cleaning, Dishwasher, Disposal
Heat Source Natural Gas
Laundry Main Floor
Exterior
Exterior Feature Deck(s)
Garage Garage - Side Entry, Garage Door Opener
Garage Spaces 2.0
Utilities Available Cable TV
Waterfront N
Water Access N
Roof Type Shingle
Accessibility None
Porch Deck(s)
Parking Type Driveway, Other, Attached Garage
Attached Garage 2
Total Parking Spaces 2
Garage Y
Building
Lot Description Corner, Irregular, Front Yard, Rear Yard, SideYard(s)
Story 2
Foundation Concrete Perimeter
Sewer Public Sewer
Water Public
Architectural Style Colonial
Level or Stories 2
Additional Building Above Grade, Below Grade
New Construction N
Schools
School District Garnet Valley
Others
HOA Fee Include Common Area Maintenance
Senior Community No
Tax ID 03-00-00501-43
Ownership Fee Simple
SqFt Source Estimated
Security Features Security System
Acceptable Financing Conventional, Cash, FHA
Listing Terms Conventional, Cash, FHA
Financing Conventional,Cash,FHA
Special Listing Condition Standard
Read Less Info
Want to know what your home might be worth? Contact us for a FREE valuation!

Our team is ready to help you sell your home for the highest possible price ASAP

Bought with Elizabeth Skivo • Keller Williams Realty Devon-Wayne

1619 Walnut St 4th FL, Philadelphia, PA, 19103, United States






