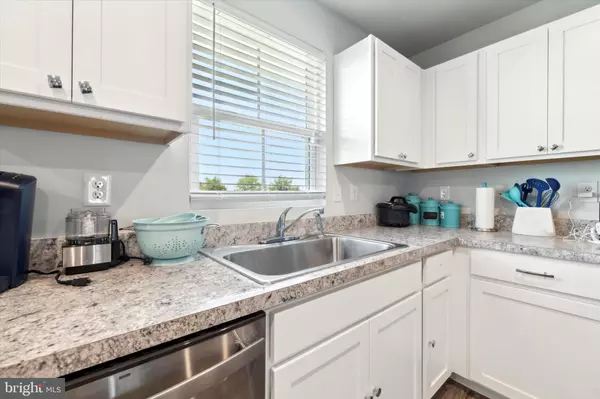$325,000
$325,000
For more information regarding the value of a property, please contact us for a free consultation.
3 Beds
3 Baths
1,300 SqFt
SOLD DATE : 06/07/2024
Key Details
Sold Price $325,000
Property Type Townhouse
Sub Type Interior Row/Townhouse
Listing Status Sold
Purchase Type For Sale
Square Footage 1,300 sqft
Price per Sqft $250
Subdivision Spring Oak
MLS Listing ID DENC2060578
Sold Date 06/07/24
Style Straight Thru
Bedrooms 3
Full Baths 2
Half Baths 1
HOA Y/N N
Abv Grd Liv Area 1,300
Originating Board BRIGHT
Year Built 2021
Annual Tax Amount $2,124
Tax Year 2022
Lot Size 2,178 Sqft
Acres 0.05
Lot Dimensions 0.00 x 0.00
Property Description
Welcome to 302 Mingo Way, your gateway to comfortable and stylish living in Townsend! This stunning interior unit townhome is more than just a place to live; it's a canvas for your dreams. With 3 bedrooms, 2.5 bathrooms, this home invites you to explore its boundless potential. Step inside and you're greeted by an additional storage room, ready to be transformed into your personal sanctuary. Whether you envision a cozy home office, a dedicated workout space, or simply a haven for all your belongings, the possibilities are endless. Venture upstairs to discover a captivating open-concept layout that exudes warmth and sophistication. The beautiful kitchen boasts white, shaker-style cabinets, an ample amount of counter space and stainless steel appliances, including a built-in dishwasher, built-in microwave, electric range and side-by-side refrigerator. Adjacent to the kitchen is the cozy dining area with natural light streaming in through large slider doors. The living area is a serene retreat, with expansive windows inviting the outdoors in and providing a tranquil setting for relaxation. Whether you're curling up with a good book, enjoying movie nights, or simply savoring quiet moments of reflection, the electric fireplace adds an extra layer of warmth and comfort to your living space. A convenient powder room on the main floor ensures hospitality for guests is always at hand. Ascending to the upper level, you'll find a private sanctuary awaiting you. The owner's suite is a luxurious haven, complete with an en-suite bath with a shower/tub combo and a generous walk-in closet to accommodate all your wardrobe needs. Two additional bedrooms offer ample closet space. A second full bathroom on this level ensures convenience for everyone, while the inclusion of laundry facilities on the upper floor adds practicality to everyday living. Enjoy the luxury of a one-car garage with inside access for effortless parking and storage, as well as a three-car driveway for added convenience. Nestled in desirable Spring Oak, you'll enjoy easy access to schools, parks, shopping, and highways, ensuring that everything you need is within reach. Schedule a showing today and make 302 Mingo Way your new home sweet home!
Location
State DE
County New Castle
Area South Of The Canal (30907)
Zoning S
Interior
Interior Features Floor Plan - Open
Hot Water Other
Heating Forced Air
Cooling Central A/C
Fireplaces Number 1
Fireplaces Type Electric
Equipment Built-In Microwave, Dishwasher, Disposal, Dryer, Exhaust Fan, Icemaker, Oven/Range - Electric, Refrigerator, Stainless Steel Appliances, Washer
Fireplace Y
Appliance Built-In Microwave, Dishwasher, Disposal, Dryer, Exhaust Fan, Icemaker, Oven/Range - Electric, Refrigerator, Stainless Steel Appliances, Washer
Heat Source Other
Laundry Has Laundry, Upper Floor
Exterior
Garage Garage Door Opener, Garage - Front Entry, Inside Access
Garage Spaces 1.0
Waterfront N
Water Access N
Accessibility None
Attached Garage 1
Total Parking Spaces 1
Garage Y
Building
Story 3
Foundation Slab
Sewer Public Sewer
Water Public
Architectural Style Straight Thru
Level or Stories 3
Additional Building Above Grade, Below Grade
New Construction N
Schools
School District Appoquinimink
Others
Senior Community No
Tax ID 13-023.32-006
Ownership Fee Simple
SqFt Source Assessor
Acceptable Financing Cash, Conventional, FHA, VA
Listing Terms Cash, Conventional, FHA, VA
Financing Cash,Conventional,FHA,VA
Special Listing Condition Standard
Read Less Info
Want to know what your home might be worth? Contact us for a FREE valuation!

Our team is ready to help you sell your home for the highest possible price ASAP

Bought with Kristina C Rice • Real Broker LLC

1619 Walnut St 4th FL, Philadelphia, PA, 19103, United States






