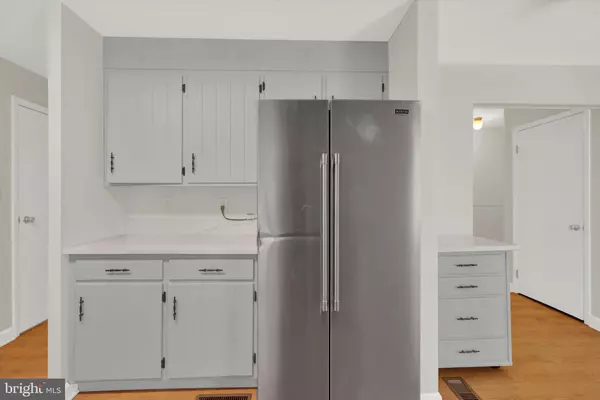$410,000
$398,000
3.0%For more information regarding the value of a property, please contact us for a free consultation.
3 Beds
2 Baths
2,045 SqFt
SOLD DATE : 06/07/2024
Key Details
Sold Price $410,000
Property Type Single Family Home
Sub Type Detached
Listing Status Sold
Purchase Type For Sale
Square Footage 2,045 sqft
Price per Sqft $200
Subdivision None Available
MLS Listing ID MDFR2045936
Sold Date 06/07/24
Style Ranch/Rambler
Bedrooms 3
Full Baths 2
HOA Y/N N
Abv Grd Liv Area 1,123
Originating Board BRIGHT
Year Built 1957
Annual Tax Amount $1,953
Tax Year 2023
Lot Size 0.666 Acres
Acres 0.67
Property Description
Nestled in a tranquil countryside setting, this ranch-style home is a great place to relax surrounded by trees. Step inside to discover new floors, fresh paint, and a renovated bathroom. Having bedrooms on the main floor is a great bonus, mainly because they are close to the kitchen! The lower level has also been updated and boasts a second kitchen and laundry; two rooms have closets- what a great in-law suite. There's even a new pellet stove. It also offers outside access to the beautiful, well-planned backyard- a fantastic place for a picnic! Bring your green thumb because there's a garden shed and planting area. With an attached and detached garage, your storage solutions are as versatile as your lifestyle needs.
Location
State MD
County Frederick
Zoning R
Rooms
Basement Connecting Stairway, Fully Finished, Improved, Interior Access, Outside Entrance, Windows
Main Level Bedrooms 2
Interior
Interior Features 2nd Kitchen, Ceiling Fan(s), Entry Level Bedroom, Floor Plan - Traditional
Hot Water Electric
Heating Heat Pump(s)
Cooling Ceiling Fan(s), Central A/C, Heat Pump(s)
Equipment Oven/Range - Electric, Refrigerator, Stainless Steel Appliances, Microwave
Fireplace N
Appliance Oven/Range - Electric, Refrigerator, Stainless Steel Appliances, Microwave
Heat Source Electric
Exterior
Garage Garage - Front Entry, Inside Access
Garage Spaces 8.0
Waterfront N
Water Access N
View Trees/Woods
Accessibility 2+ Access Exits
Parking Type Attached Garage, Driveway, Other
Attached Garage 2
Total Parking Spaces 8
Garage Y
Building
Story 2
Foundation Block
Sewer On Site Septic
Water Well
Architectural Style Ranch/Rambler
Level or Stories 2
Additional Building Above Grade, Below Grade
New Construction N
Schools
School District Frederick County Public Schools
Others
Senior Community No
Tax ID 1110270995
Ownership Fee Simple
SqFt Source Assessor
Acceptable Financing Cash, Conventional, FHA, USDA, VA
Listing Terms Cash, Conventional, FHA, USDA, VA
Financing Cash,Conventional,FHA,USDA,VA
Special Listing Condition Standard
Read Less Info
Want to know what your home might be worth? Contact us for a FREE valuation!

Our team is ready to help you sell your home for the highest possible price ASAP

Bought with Nina P Abell • Long & Foster Real Estate, Inc.

1619 Walnut St 4th FL, Philadelphia, PA, 19103, United States






