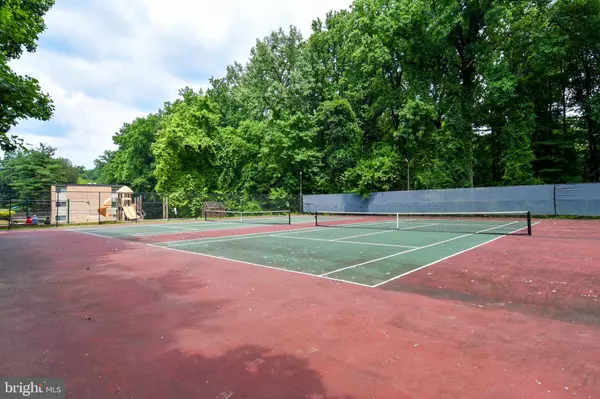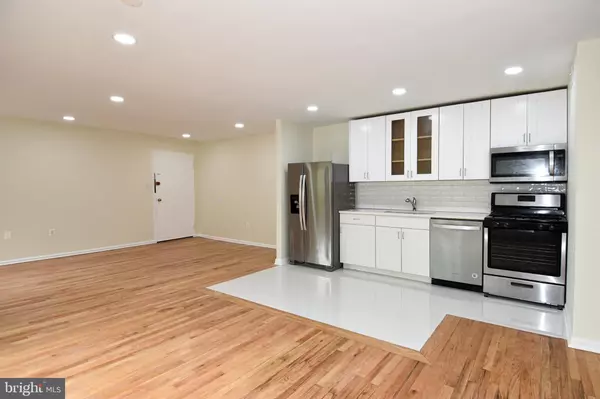$309,000
$299,500
3.2%For more information regarding the value of a property, please contact us for a free consultation.
3 Beds
2 Baths
1,227 SqFt
SOLD DATE : 06/06/2024
Key Details
Sold Price $309,000
Property Type Condo
Sub Type Condo/Co-op
Listing Status Sold
Purchase Type For Sale
Square Footage 1,227 sqft
Price per Sqft $251
Subdivision Bethesda Park
MLS Listing ID MDMC2129456
Sold Date 06/06/24
Style Contemporary
Bedrooms 3
Full Baths 2
Condo Fees $832/mo
HOA Y/N N
Abv Grd Liv Area 1,227
Originating Board BRIGHT
Year Built 1970
Annual Tax Amount $2,602
Tax Year 2023
Property Description
Welcome to your spacious oasis! This stunning three-bedroom, two-bath condo boasts 1,227 sq. ft. of luxurious living space. Bathed in natural sunlight and featuring a charming balcony, this home exudes warmth and comfort.
✨ Key Features: ✨
Spacious Layout: With three bedrooms and two full baths, there's plenty of room to relax and unwind.
Sunlit Ambiance: Enjoy abundant natural light throughout the day, creating a cheerful and inviting atmosphere.
Balcony: Step outside and soak in the serene views from your private balcony, perfect for morning coffee or evening stargazing.
All Utilities Included: Say goodbye to utility bills! The condo fee covers all your essential utilities, offering you ultimate convenience.
Prime Location: Situated near the White Flint Metro, this home provides easy access to transportation, shopping, dining, and entertainment options.
Recreational Amenities: Take advantage of the community's outdoor pool, tennis courts, and nearby trails and parks for endless recreation and relaxation.
🔑 Comfort, Convenience, and Recreation Combined! 🔑
Don't miss this opportunity to own a home that offers the perfect blend of comfort, convenience, and recreation. Whether you're looking for a peaceful retreat or a vibrant community lifestyle, this condo has it all.
Location
State MD
County Montgomery
Zoning R20
Rooms
Other Rooms Living Room, Dining Room, Primary Bedroom, Bedroom 2, Bedroom 3, Kitchen, Bathroom 2, Primary Bathroom
Main Level Bedrooms 3
Interior
Interior Features Floor Plan - Open, Kitchen - Country
Hot Water Electric
Heating Forced Air
Cooling Central A/C
Flooring Laminate Plank, Ceramic Tile
Equipment Dishwasher, Disposal, Oven/Range - Electric, Refrigerator
Fireplace N
Appliance Dishwasher, Disposal, Oven/Range - Electric, Refrigerator
Heat Source Electric
Laundry Common
Exterior
Exterior Feature Balcony
Garage Spaces 3.0
Amenities Available Pool - Outdoor
Waterfront N
Water Access N
Accessibility None
Porch Balcony
Parking Type Off Street
Total Parking Spaces 3
Garage N
Building
Story 1
Unit Features Garden 1 - 4 Floors
Sewer Public Sewer
Water Public
Architectural Style Contemporary
Level or Stories 1
Additional Building Above Grade, Below Grade
New Construction N
Schools
School District Montgomery County Public Schools
Others
Pets Allowed Y
HOA Fee Include Air Conditioning,Electricity,Heat,Pool(s),Sewer,Water,Common Area Maintenance,Gas,Management
Senior Community No
Tax ID 160402028425
Ownership Condominium
Acceptable Financing Cash, Conventional, FHA, VA
Listing Terms Cash, Conventional, FHA, VA
Financing Cash,Conventional,FHA,VA
Special Listing Condition Standard
Pets Description Case by Case Basis, Cats OK
Read Less Info
Want to know what your home might be worth? Contact us for a FREE valuation!

Our team is ready to help you sell your home for the highest possible price ASAP

Bought with Bob A Mikelskas • Rosario Realty

1619 Walnut St 4th FL, Philadelphia, PA, 19103, United States






