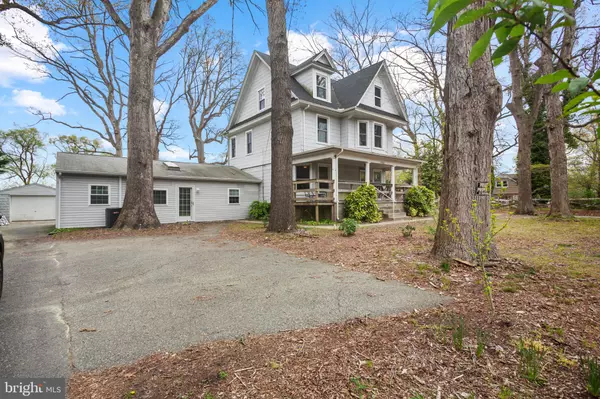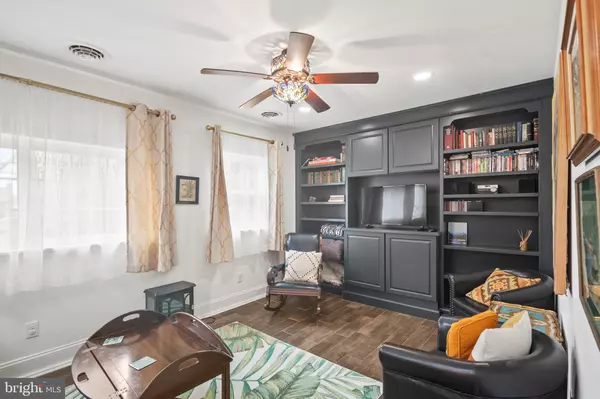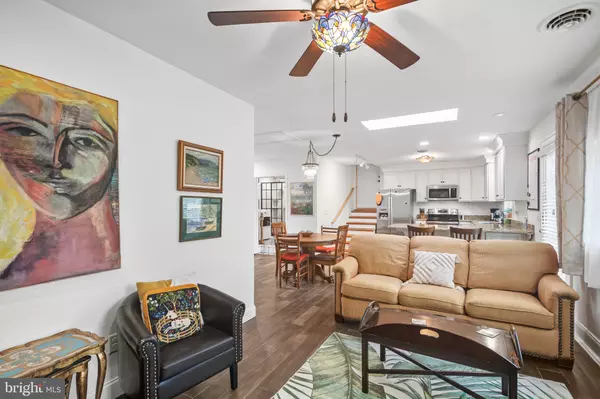$351,000
$329,900
6.4%For more information regarding the value of a property, please contact us for a free consultation.
4 Beds
4 Baths
2,939 SqFt
SOLD DATE : 06/05/2024
Key Details
Sold Price $351,000
Property Type Single Family Home
Sub Type Detached
Listing Status Sold
Purchase Type For Sale
Square Footage 2,939 sqft
Price per Sqft $119
Subdivision None Available
MLS Listing ID MDWC2013352
Sold Date 06/05/24
Style Colonial
Bedrooms 4
Full Baths 3
Half Baths 1
HOA Y/N N
Abv Grd Liv Area 2,939
Originating Board BRIGHT
Year Built 1920
Annual Tax Amount $4,575
Tax Year 2023
Lot Size 0.713 Acres
Acres 0.71
Lot Dimensions 0.00 x 0.00
Property Description
This recently renovated farmhouse offers the best of both worlds with its original hardwood floors, ornate molding and trim, oak pocket doors, mantel and banister juxtaposed by a new kitchen with stainless steel appliances, large center island and ceramic tile floor and beautifully updated bathrooms with tile surround and modern finishes. An attached one bedroom, one bathroom apartment, also completely updated with built-ins and modern amenities, offers either an income stream or room for visitors as a guest suite. The third floor has been finished as another bedroom. The backyard is a homesteader's dream complete with a chicken coop, pond, fruit trees and bushes including apple, apricot, peach trees, various berries, paw paw fruit, vegetables and ornamentals. There's also a partial basement with a tankless water heater, garage and workshop plus city water and sewer.
Location
State MD
County Wicomico
Area Wicomico Southeast (23-04)
Zoning LBI
Rooms
Other Rooms Living Room, Dining Room, Primary Bedroom, Bedroom 2, Bedroom 3, Kitchen, Family Room, Foyer, Mud Room, Workshop, Efficiency (Additional), Attic
Basement Outside Entrance, Partial, Unfinished
Main Level Bedrooms 1
Interior
Interior Features Kitchen - Country, Dining Area, Wood Floors
Hot Water Natural Gas
Heating Central
Cooling Central A/C
Flooring Hardwood, Ceramic Tile, Carpet
Fireplaces Number 1
Fireplaces Type Mantel(s)
Equipment Dryer, Refrigerator, Stove, Washer
Furnishings No
Fireplace Y
Appliance Dryer, Refrigerator, Stove, Washer
Heat Source Electric
Laundry Main Floor, Dryer In Unit, Washer In Unit
Exterior
Exterior Feature Porch(es)
Garage Garage - Front Entry
Garage Spaces 6.0
Fence Rear, Privacy, Wood
Utilities Available Cable TV, Natural Gas Available
Waterfront N
Water Access N
Roof Type Asphalt,Architectural Shingle
Accessibility None
Porch Porch(es)
Parking Type Driveway, Off Street, Detached Garage
Total Parking Spaces 6
Garage Y
Building
Story 2
Foundation Block, Crawl Space, Permanent
Sewer Public Sewer
Water Public
Architectural Style Colonial
Level or Stories 2
Additional Building Above Grade, Below Grade
Structure Type 9'+ Ceilings,Dry Wall
New Construction N
Schools
School District Wicomico County Public Schools
Others
Senior Community No
Tax ID 2305029333
Ownership Fee Simple
SqFt Source Assessor
Acceptable Financing Cash, Conventional
Listing Terms Cash, Conventional
Financing Cash,Conventional
Special Listing Condition Standard
Read Less Info
Want to know what your home might be worth? Contact us for a FREE valuation!

Our team is ready to help you sell your home for the highest possible price ASAP

Bought with Lynn M Makowiecki • Coldwell Banker Realty

1619 Walnut St 4th FL, Philadelphia, PA, 19103, United States






