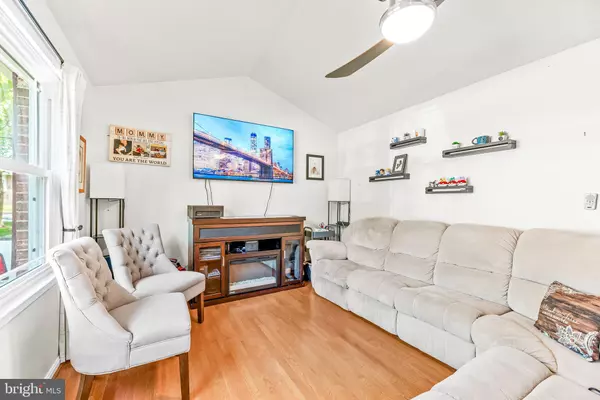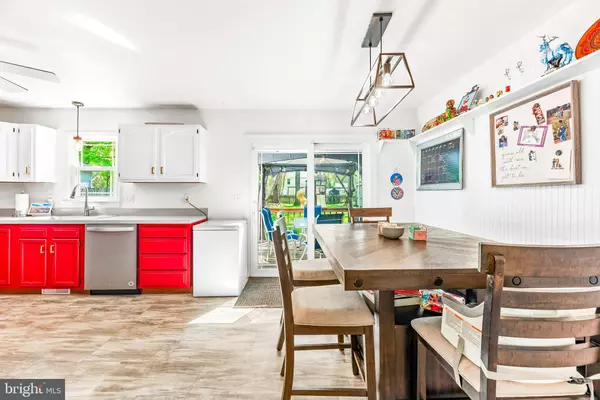$345,000
$345,000
For more information regarding the value of a property, please contact us for a free consultation.
3 Beds
3 Baths
1,996 SqFt
SOLD DATE : 06/03/2024
Key Details
Sold Price $345,000
Property Type Single Family Home
Sub Type Detached
Listing Status Sold
Purchase Type For Sale
Square Footage 1,996 sqft
Price per Sqft $172
Subdivision Chesapeake Ranch Estates
MLS Listing ID MDCA2015614
Sold Date 06/03/24
Style Split Level
Bedrooms 3
Full Baths 2
Half Baths 1
HOA Fees $48/ann
HOA Y/N Y
Abv Grd Liv Area 1,496
Originating Board BRIGHT
Year Built 1992
Annual Tax Amount $2,604
Tax Year 2023
Lot Size 10,089 Sqft
Acres 0.23
Property Description
Welcome home to this charming split-level property nestled on one of the most coveted lots in the community! Boasting a perfect blend of comfort and convenience, this residence is sure to capture your heart.
Step inside and be greeted by the inviting main level featuring a soaring cathedral ceiling in the family room, seamlessly flowing into the dining area and spacious kitchen. The kitchen showcases updated stainless steel appliances, freshly painted cabinets, and new vinyl flooring installed in December 2022, offering both style and functionality.
Upstairs, you'll find three cozy bedrooms, including a tranquil owner's suite complete with a private bath for added luxury. The walls have been freshly painted in all three bedrooms in April 2022, enhancing the ambiance of each space.
The lower level of this home offers a versatile recreation room and a third bathroom, providing ample space for relaxation and entertainment. Additionally, a deep attached one-car garage awaits, equipped with a new garage door opener and insulated door installed in February 2023.
Step outside onto the deck, where you can enjoy scenic views of the flat, fully fenced in expansive yard, complete with a storage shed for added convenience. The driveway has been recently paved and expanded in May 2022 by Hayden Paving, ensuring plenty of parking space for guests. The septic tank is new in 2022 from J&J Environmental.
This home also features modern upgrades for your peace of mind, including a security system through SimpliSafe with door sensors, home base, panic button, and a doorbell camera.
With meticulous attention to detail and numerous updates throughout, including a freshly drywalled basement ceiling, new carpet in April 2022, and updated appliances, this property is truly a gem!
Built in 1992, this split-level home exudes timeless appeal while offering contemporary comforts, making it an instant favorite for discerning buyers. Don't miss your chance to make this dream home yours!
Location
State MD
County Calvert
Zoning R
Rooms
Other Rooms Living Room, Dining Room, Bedroom 2, Bedroom 3, Kitchen, Laundry, Bathroom 2, Primary Bathroom, Half Bath
Basement Side Entrance, Daylight, Partial, Heated, Improved, Interior Access
Main Level Bedrooms 3
Interior
Interior Features Attic, Window Treatments, Breakfast Area, Carpet, Ceiling Fan(s), Combination Kitchen/Dining, Family Room Off Kitchen, Floor Plan - Traditional, Kitchen - Eat-In, Tub Shower, Walk-in Closet(s), Wood Floors
Hot Water Electric
Heating Forced Air
Cooling Central A/C
Flooring Hardwood, Vinyl, Carpet
Equipment Dryer, Washer, Dishwasher, Microwave, Refrigerator, Icemaker, Stove
Fireplace N
Appliance Dryer, Washer, Dishwasher, Microwave, Refrigerator, Icemaker, Stove
Heat Source Electric
Laundry Has Laundry
Exterior
Exterior Feature Deck(s), Porch(es)
Garage Garage - Front Entry, Garage Door Opener
Garage Spaces 5.0
Fence Privacy, Wood
Utilities Available Cable TV Available
Amenities Available Basketball Courts, Beach, Boat Ramp, Club House, Common Grounds, Jog/Walk Path, Lake, Pier/Dock, Picnic Area, Tot Lots/Playground, Water/Lake Privileges, Baseball Field, Non-Lake Recreational Area
Waterfront N
Water Access N
Roof Type Asphalt
Accessibility Low Pile Carpeting
Porch Deck(s), Porch(es)
Parking Type Off Street, Attached Garage, Driveway
Attached Garage 1
Total Parking Spaces 5
Garage Y
Building
Lot Description Cleared, Level
Story 2
Foundation Slab
Sewer Septic Exists
Water Public
Architectural Style Split Level
Level or Stories 2
Additional Building Above Grade, Below Grade
Structure Type Dry Wall,Cathedral Ceilings
New Construction N
Schools
Elementary Schools Appeal
Middle Schools Mill Creek
High Schools Patuxent
School District Calvert County Public Schools
Others
Pets Allowed Y
HOA Fee Include Pier/Dock Maintenance,Common Area Maintenance,Road Maintenance
Senior Community No
Tax ID 0501132121
Ownership Fee Simple
SqFt Source Estimated
Security Features Electric Alarm,Exterior Cameras
Acceptable Financing Cash, Conventional, FHA, USDA, VA
Horse Property N
Listing Terms Cash, Conventional, FHA, USDA, VA
Financing Cash,Conventional,FHA,USDA,VA
Special Listing Condition Standard
Pets Description No Pet Restrictions
Read Less Info
Want to know what your home might be worth? Contact us for a FREE valuation!

Our team is ready to help you sell your home for the highest possible price ASAP

Bought with Cynthia W Cartwright • CENTURY 21 New Millennium

1619 Walnut St 4th FL, Philadelphia, PA, 19103, United States






