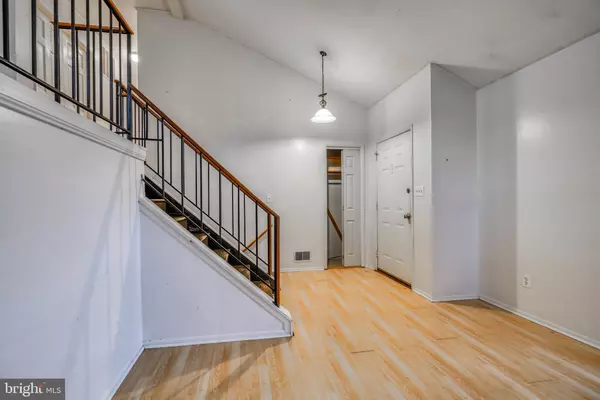$294,000
$195,000
50.8%For more information regarding the value of a property, please contact us for a free consultation.
4 Beds
2 Baths
1,739 SqFt
SOLD DATE : 05/31/2024
Key Details
Sold Price $294,000
Property Type Single Family Home
Sub Type Detached
Listing Status Sold
Purchase Type For Sale
Square Footage 1,739 sqft
Price per Sqft $169
Subdivision Riverside
MLS Listing ID MDHR2030870
Sold Date 05/31/24
Style Split Level
Bedrooms 4
Full Baths 1
Half Baths 1
HOA Fees $28/qua
HOA Y/N Y
Abv Grd Liv Area 1,739
Originating Board BRIGHT
Year Built 1985
Annual Tax Amount $2,551
Tax Year 2023
Lot Size 8,102 Sqft
Acres 0.19
Property Description
THE LIST PRICE REPRESENTS THE OPENING OFFER AMOUNT.
Welcome to 4306 Declaration Circle, nestled in the charming Riverside Community of Belcamp, Maryland. This delightful split-level home presents an excellent opportunity for those seeking a perfect starter home in Harford County. Boasting 4 bedrooms and 1.5 baths, this residence offers ample space for both relaxation and everyday living. The functional layout includes an attached garage, providing convenient parking and additional storage space.
While this home has great bones and offers comfortable living spaces, there is also the exciting potential for some tender loving care (TLC) to transform it into your dream abode. With a little bit of imagination and effort, this property has the makings of a truly remarkable home tailored to your unique preferences.
Situated in the esteemed Riverside Community, residents enjoy access to a host of amenities and recreational opportunities, including parks, playgrounds, and walking trails. Additionally, the property is located within Harford County school district, making it an ideal choice for families with children.
Don't miss out on the opportunity to make this house your own and create lasting memories in a place you'll be proud to call home. Schedule your viewing today and discover the endless possibilities awaiting you at 4306 Declaration Circle.
Offers will be accepted through Friday, May 3, 2024 at 2:00 pm.
AT SELLER'S DISCRETION, AN OFFER MAY BE ACCEPTED AT ANY TIME.
Location
State MD
County Harford
Zoning R4
Rooms
Basement Partially Finished
Interior
Interior Features Carpet, Floor Plan - Open, Combination Kitchen/Dining, Wood Floors
Hot Water Electric
Heating Heat Pump(s)
Cooling Central A/C
Equipment Stove, Stainless Steel Appliances, Refrigerator
Fireplace N
Appliance Stove, Stainless Steel Appliances, Refrigerator
Heat Source Electric
Exterior
Garage Garage - Front Entry
Garage Spaces 2.0
Waterfront N
Water Access N
Accessibility None
Attached Garage 2
Total Parking Spaces 2
Garage Y
Building
Story 2.5
Foundation Block
Sewer Public Sewer
Water Public
Architectural Style Split Level
Level or Stories 2.5
Additional Building Above Grade, Below Grade
New Construction N
Schools
Elementary Schools Church Creek
Middle Schools Aberdeen
High Schools Aberdeen
School District Harford County Public Schools
Others
Senior Community No
Tax ID 1301153927
Ownership Fee Simple
SqFt Source Assessor
Special Listing Condition Standard
Read Less Info
Want to know what your home might be worth? Contact us for a FREE valuation!

Our team is ready to help you sell your home for the highest possible price ASAP

Bought with Debra J Ward • Berkshire Hathaway HomeServices Homesale Realty

1619 Walnut St 4th FL, Philadelphia, PA, 19103, United States






