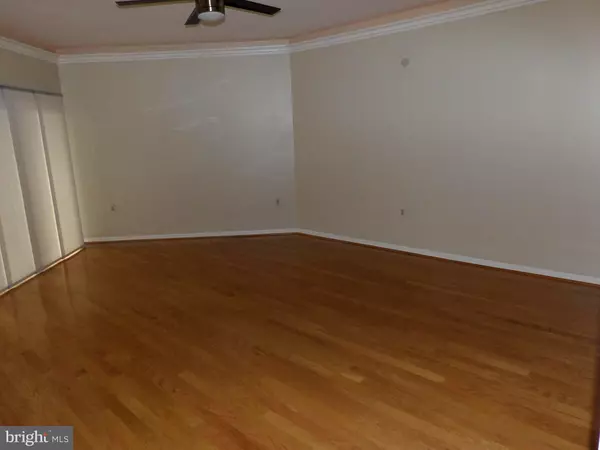$330,000
$345,000
4.3%For more information regarding the value of a property, please contact us for a free consultation.
2 Beds
2 Baths
1,217 SqFt
SOLD DATE : 06/03/2024
Key Details
Sold Price $330,000
Property Type Condo
Sub Type Condo/Co-op
Listing Status Sold
Purchase Type For Sale
Square Footage 1,217 sqft
Price per Sqft $271
Subdivision Tuscany-Canterbury
MLS Listing ID MDBA2115672
Sold Date 06/03/24
Style Contemporary
Bedrooms 2
Full Baths 2
Condo Fees $1,016/mo
HOA Y/N N
Abv Grd Liv Area 1,217
Originating Board BRIGHT
Year Built 1990
Annual Tax Amount $5,120
Tax Year 2023
Property Description
2 Bedrooms 2 Full Baths. Southern views of JHU Homewood Field. Private balcony. Updated appliances and kitchen cabinets. Newer engineered wood floors. Updated bathrooms. Ceiling Fans in 3 rooms. Living Room / Dining Room and Primary Bedroom Cove Molding with LED accent lighting. 2 enclosed garage deeded parking spaces. Additional storage in garage. Full-Service Luxury Building. 24-hour doorman and front desk. Ideal location across from Johns Hopkins Homewood Campus. Fitness center. New lobby (under construction). Pet Friendly.
Location
State MD
County Baltimore City
Zoning R-10
Rooms
Other Rooms Living Room, Primary Bedroom, Bedroom 2, Kitchen, Bathroom 2, Primary Bathroom
Main Level Bedrooms 2
Interior
Interior Features Elevator, Primary Bath(s), Ceiling Fan(s), Combination Dining/Living, Crown Moldings, Entry Level Bedroom, Floor Plan - Traditional, Recessed Lighting, Soaking Tub, Stall Shower, Upgraded Countertops, Walk-in Closet(s)
Hot Water Electric
Heating Forced Air, Heat Pump(s)
Cooling Central A/C, Geothermal, Heat Pump(s)
Flooring Engineered Wood, Marble
Equipment Dishwasher, Disposal, Dryer, Exhaust Fan, Oven - Self Cleaning, Oven/Range - Electric, Refrigerator, Dryer - Electric, Range Hood, Washer
Furnishings No
Fireplace N
Appliance Dishwasher, Disposal, Dryer, Exhaust Fan, Oven - Self Cleaning, Oven/Range - Electric, Refrigerator, Dryer - Electric, Range Hood, Washer
Heat Source Electric, Geo-thermal
Laundry Dryer In Unit, Washer In Unit
Exterior
Garage Additional Storage Area, Covered Parking, Garage Door Opener, Inside Access, Underground
Garage Spaces 2.0
Parking On Site 2
Utilities Available Cable TV Available, Phone Available
Amenities Available Common Grounds, Concierge, Elevator, Exercise Room, Extra Storage, Newspaper Service, Reserved/Assigned Parking, Security
Waterfront N
Water Access N
View City, Panoramic
Accessibility Elevator, No Stairs
Parking Type Parking Garage
Total Parking Spaces 2
Garage Y
Building
Story 1
Unit Features Hi-Rise 9+ Floors
Sewer Public Septic, Public Sewer
Water Public
Architectural Style Contemporary
Level or Stories 1
Additional Building Above Grade, Below Grade
Structure Type 9'+ Ceilings
New Construction N
Schools
School District Baltimore City Public Schools
Others
Pets Allowed Y
HOA Fee Include Ext Bldg Maint,Management,Insurance,Reserve Funds,Sewer,Trash,Water,Common Area Maintenance,Lawn Maintenance,Snow Removal
Senior Community No
Tax ID 0312183695A162
Ownership Condominium
Security Features Fire Detection System,Monitored,Resident Manager,Sprinkler System - Indoor,Surveillance Sys,24 hour security,Desk in Lobby,Doorman,Exterior Cameras,Smoke Detector
Special Listing Condition Standard
Pets Description Cats OK, Dogs OK, Number Limit, Size/Weight Restriction
Read Less Info
Want to know what your home might be worth? Contact us for a FREE valuation!

Our team is ready to help you sell your home for the highest possible price ASAP

Bought with Stanley S Zerden • Berkshire Hathaway HomeServices Homesale Realty

1619 Walnut St 4th FL, Philadelphia, PA, 19103, United States






