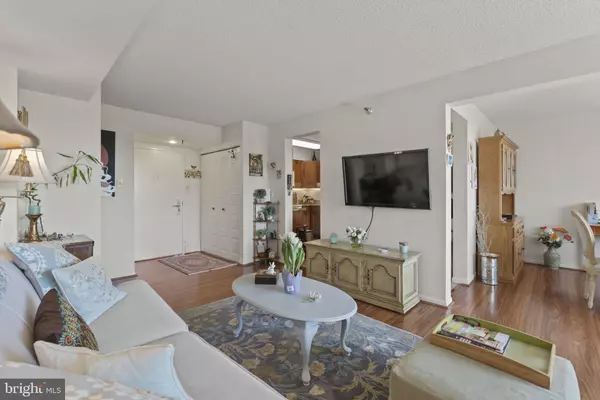$320,000
$309,900
3.3%For more information regarding the value of a property, please contact us for a free consultation.
2 Beds
2 Baths
1,105 SqFt
SOLD DATE : 05/31/2024
Key Details
Sold Price $320,000
Property Type Condo
Sub Type Condo/Co-op
Listing Status Sold
Purchase Type For Sale
Square Footage 1,105 sqft
Price per Sqft $289
Subdivision Chelsea Towers
MLS Listing ID MDMC2130744
Sold Date 05/31/24
Style Contemporary
Bedrooms 2
Full Baths 2
Condo Fees $668/mo
HOA Y/N N
Abv Grd Liv Area 1,105
Originating Board BRIGHT
Year Built 1979
Annual Tax Amount $3,399
Tax Year 2024
Property Description
Welcome to your Dream Condo in Bethesda!! This stunning 2 Bedroom, 2 Bathroom Home comes equipped with new flooring, a beautifully remodeled kitchen, a walk-in closet in the Primary Bedroom and is a sanctuary of style and comfort. Nestled in a prime location near Montgomery Mall, Cabin John Regional Park, shops, restaurants and very close to 270, 495 and public transportation. The property offers the perfect blend of convenience and suburban tranquility! From the sleek modern design to the spacious living areas bathed in natural light, every corner exudes elegance and sophistication. With top-notch amenities such as a 24 hour front desk, full time maintenance, huge party room with full kitchen, swimming pool, tennis/pickle ball court, renovated state of the art Gym, Handball court, volleyball court and proximity to vibrant city life, this is the epitome of luxury living. Don't miss your chance to call this exquisite condo your home sweet home!
Location
State MD
County Montgomery
Zoning RESIDENTIAL
Rooms
Main Level Bedrooms 2
Interior
Hot Water Electric
Heating Central
Cooling Central A/C
Fireplace N
Heat Source Electric
Exterior
Amenities Available Basketball Courts, Bike Trail, Common Grounds, Elevator, Fitness Center, Jog/Walk Path, Laundry Facilities, Party Room, Pool - Outdoor, Tennis Courts, Tot Lots/Playground
Waterfront N
Water Access N
Accessibility Other
Parking Type Parking Lot
Garage N
Building
Story 1
Unit Features Hi-Rise 9+ Floors
Sewer Public Sewer
Water Public
Architectural Style Contemporary
Level or Stories 1
Additional Building Above Grade, Below Grade
New Construction N
Schools
School District Montgomery County Public Schools
Others
Pets Allowed Y
HOA Fee Include Common Area Maintenance,Ext Bldg Maint,Management,Parking Fee,Pool(s),Sewer,Trash,Water
Senior Community No
Tax ID 161002320491
Ownership Condominium
Special Listing Condition Standard
Pets Description No Pet Restrictions
Read Less Info
Want to know what your home might be worth? Contact us for a FREE valuation!

Our team is ready to help you sell your home for the highest possible price ASAP

Bought with Jonathan S Lahey • EXP Realty, LLC

1619 Walnut St 4th FL, Philadelphia, PA, 19103, United States






